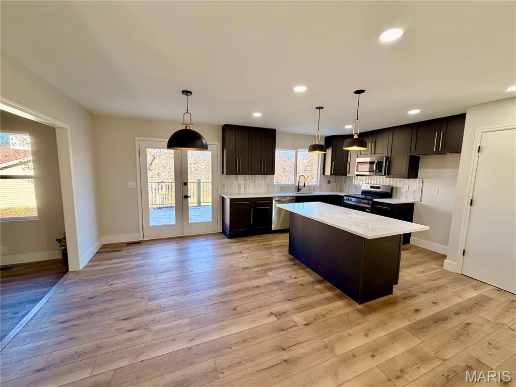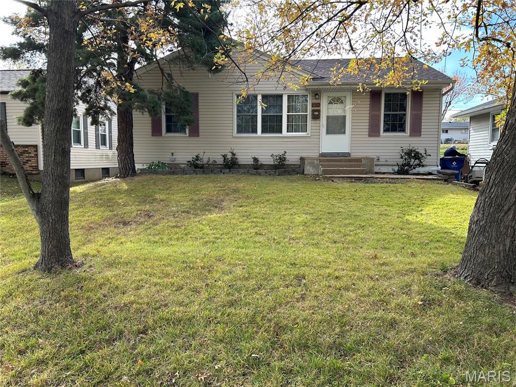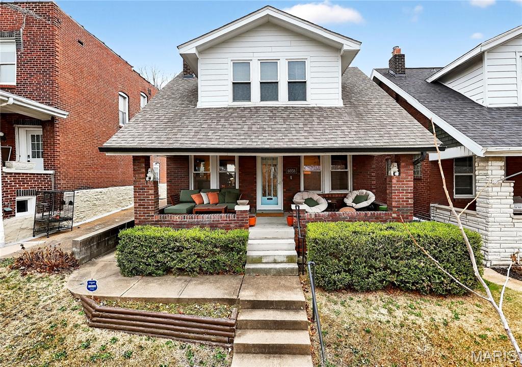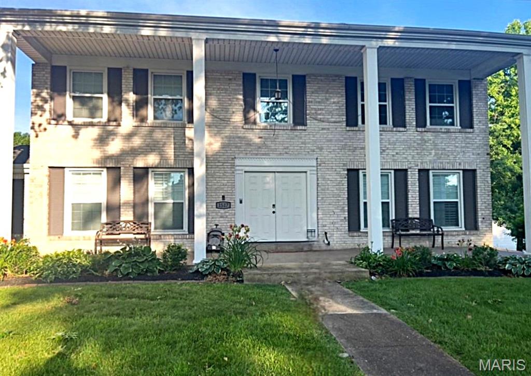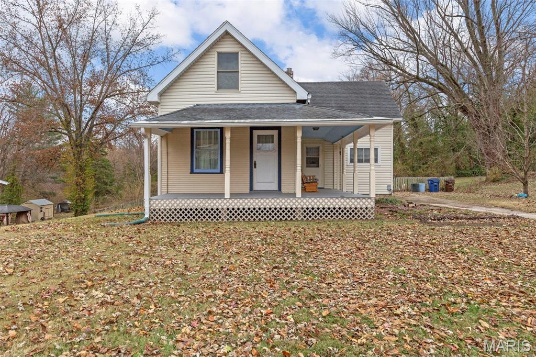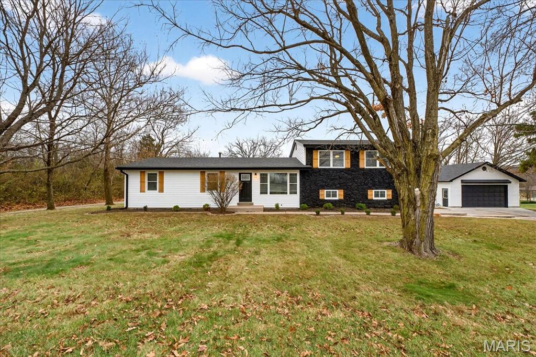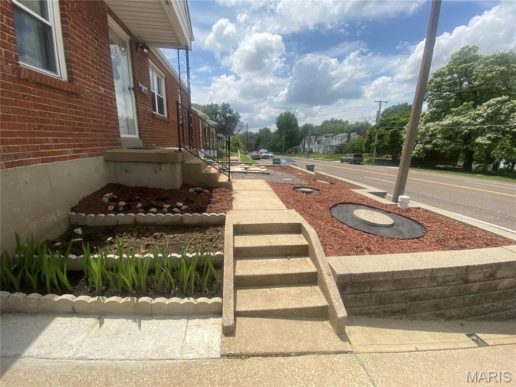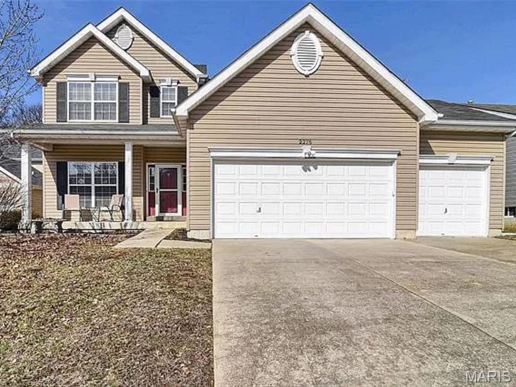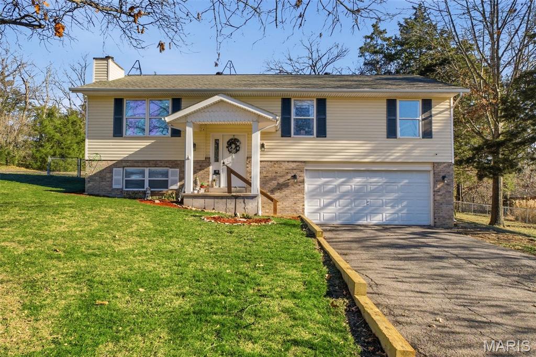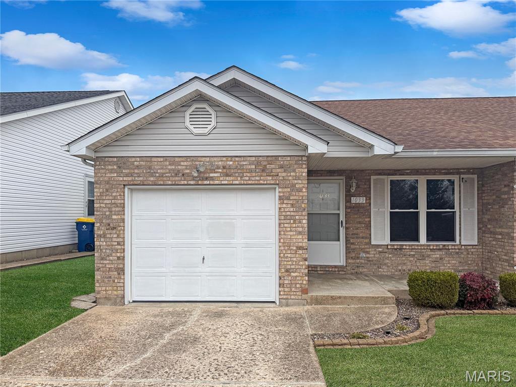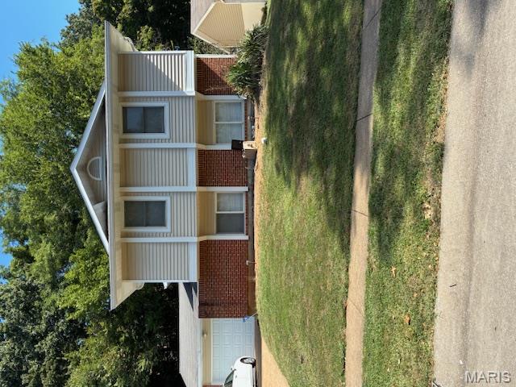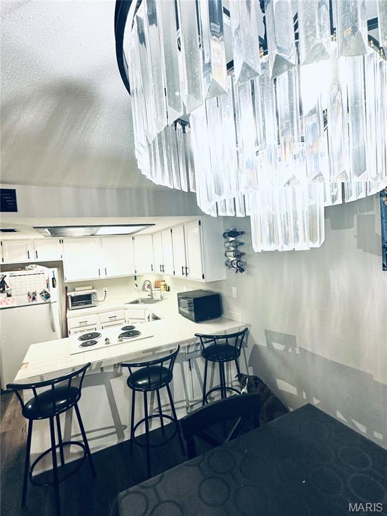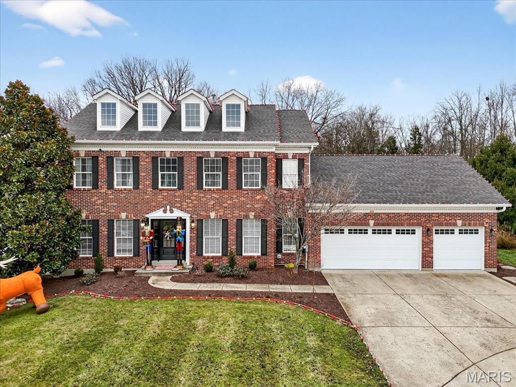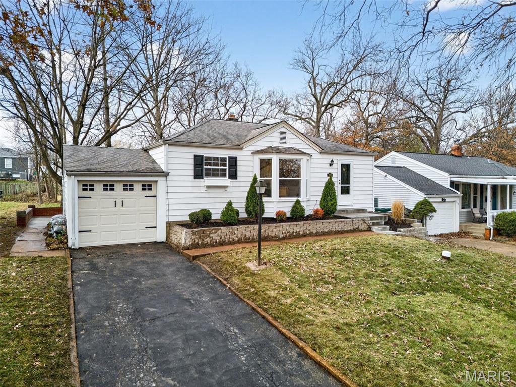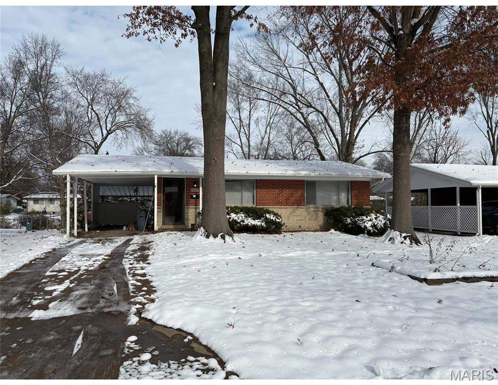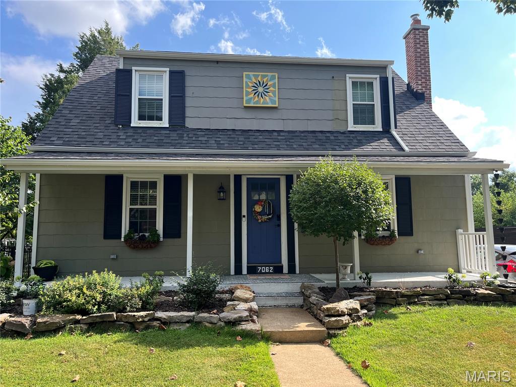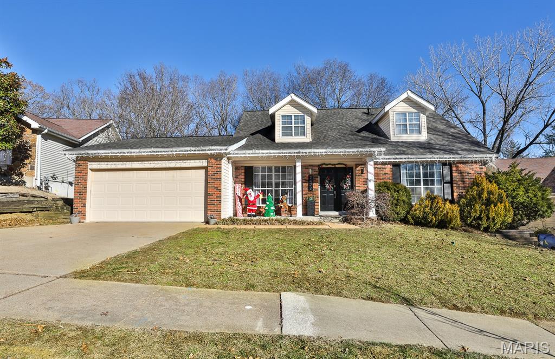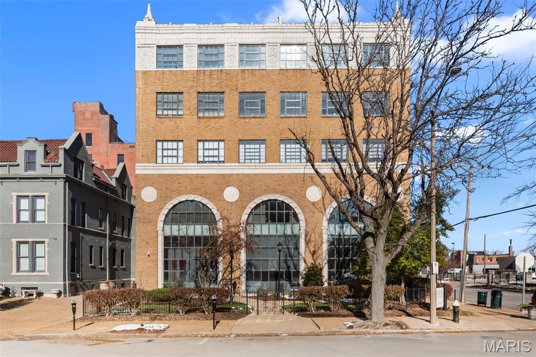St Louis Condo For Sale - St Louis Area Condos For Sale
Subdivision: Cedar Glen
List Price: $359,900
Expected Active Date: Dec 16
Beautifully Renovated Ranch Backing to Open Ground with Finished Walkout Lower Level! Move right in and fall in love — this home is packed with upgrades inside and out, so yes, you will be proud to call it Home Sweet Home. The stunning kitchen features custom cabinetry, quartz countertops, stainless steel appliances, tile backsplash, and flows effortlessly into the open breakfast room and family room with a cozy fireplace. Luxury vinyl flooring, upgraded lighting, and recessed lights elevate the entire main level. The finished walkout lower level offers a spacious rec room plus additional walkout space perfect for a future office, gym, or extra living area. Major updates include new roof, siding, front door, concrete, deck, plus newer windows and HVAC — the big stuff is DONE. Backing to open ground for added privacy and located in highly rated Francis Howell Schools, with quick access to Hwy 40/61, Chesterfield shopping, dining, and entertainment. Don’t wait — this one checks all the boxes and won’t last.
Subdivision: Woodson 2
List Price: $140,000
Expected Active Date: Dec 16
Discover this charming and beautifully updated ranch offering the perfect blend of comfort, style, and functionality. Featuring two main-level bedrooms and one updated bathroom, this home boasts an inviting open-concept layout with newer Luxury Vinyl Plank flooring, updated windows, and custom kitchen cabinetry that elevates both form and function. Major updates provide peace of mind, including a new HVAC system installed just months ago and a 7-year-old roof. The maintenance-free exterior, complete with enclosed soffits and vinyl siding, adds lasting value. The partially finished lower level truly expands your living space with a family room area, and a flex room suitable for a Home Office or Playroom, while still offering generous storage and a dedicated laundry area. Outside, you’ll appreciate the excellent curb appeal, professional landscaping, and fenced backyard with patio, perfect for outdoor relaxation or entertaining. This delightful ranch home has been well cared for and thoughtfully updated—move-in ready and waiting for you!
Subdivision: Wentworth Add
List Price: $274,900
Expected Active Date: Dec 16
Welcome to 6038 Columbia Ave, a Clifton Heights classic that blends warmth, character, and an easy, livable layout—directly across the street from Clifton Heights Park. This 3-bedroom, 1-bath home features a spacious primary bedroom, offering plenty of room to spread out and get comfortable. Inside, the cozy living room with a fireplace sets the tone, while the formal dining room provides a great space for hosting, everyday meals, or a flexible work-from-home setup. The kitchen is thoughtfully laid out with stylish finishes and room to move. Out back, you’ll find a nicely sized backyard with a patio, perfect for grilling, entertaining, or relaxing outdoors. The front porch is ideal for morning coffee with park views, and a garage adds the convenience of off-street parking and extra storage. With Clifton Heights Park right out front and close proximity to neighborhood favorites, major routes, and everything Clifton Heights has to offer, 6038 Columbia Ave is the kind of place that feels like home the moment you arrive. Schedule your showing and see it for yourself.
Subdivision: Brookdale Add 6
List Price: $460,000
Expected Active Date: Dec 16
Mid-County living at its finest! Located just minutes from Creve Coeur, Ladue, and Clayton, this beautifully updated 4 bed 4 bth, two-story home, is move-in ready and filled with thoughtful upgrades. The front door and frame are completely new! Step inside to find carpet in the front sitting room and dining room, and hardwood floors that flow through the foyer, hallway, living room, and the updated kitchen. The kitchen shines with newer (soft close) cabinetry, granite counters, stainless steel appliances, under-cabinet lighting, and a stylish tile backsplash. All bathrooms have been updated, and the spacious primary suite is a true retreat—featuring a custom double vanity, hardwood floors, an enormous walk-in closet, a private toilet, an completely updated master shower. Three additional bedrooms complete the second floor. The fully finished lower level offers even more space with a large rec room, a bonus room/office, and a half bath. Outside, enjoy a huge patio, and a level, park like, fully fenced yard, perfect for play, pets, and gatherings. A new custom light package has just been added for you to enjoy a variety of colored lights, for all holidays throughout the year! With newer windows, newer architectural roof, newer siding, newer driveway, and access to community pool and tennis courts....this home checks every box! All of this and in the highly rated Parkway School District! Come by see your new home today!
Subdivision: Stein Partition Sec 1-46-6
List Price: $115,000
Expected Active Date: Dec 16
Discover the potential of this unique 2.5+ acre property offering a blend of space, privacy and convenience. This 2 bedroom, 1 bath home features an eat-in kitchen and a spacious living room with plenty of natural light. The primary bedroom, full bath and laundry room complete the main level. The upper level bedroom includes a bonus room ideal for extra storage, or a hobby space. Outside, the fenced backyard is lined with mature trees and includes a storage shed plus an additional outbuilding perfect for equipment or expanded storage needs. Several fenced pastures on the property. With easy access to Hwy 70, 170, and 270, this property offers both seclusion and connectivity. Whether you’re an investor searching for your next opportunity or an owner occupant looking for room to spread out, this property is ready to meet your vision.
Subdivision: O'Fallon Gardens
List Price: $550,000
Expected Active Date: Dec 16
2.45 ACRES UPDATED and secluded just minutes from Civic Park in O'Fallon yet tucked away on a quiet street that feels like a private retreat. This beautifully remodeled 1 1/2 story home offers 1,612 sq. ft. of thoughtfully designed living space with modern finishes and incredible outdoor amenities. The exterior features a newer architectural roof, newer white siding, black gutters/soffit/fascia, and a striking black stone front with warm wood shutters, creating true modern-farmhouse curb appeal. You'll love the two impressive OUTBUILDINGS: a 624 sq. ft. detached garage with matching exterior to house and tall clearance for large vehicles, plus a massive 1,200 sq. ft. matching exterior to house outbuilding with two garage doors, two man doors, and a half bath—ideal for a workshop, car/boat/ATV storage, or gym. Inside, the updated kitchen features white cabinetry, solid-surface counters, a center island, backsplash, and laminate flooring, opening to the dining/hearth area for easy entertaining. The remodeled oversized primary offers a walk-in closet and full bath. The updated spacious hallway bath includes a double-sink vanity. The main-level laundry off the the kitchen adds modern convenience. The upper level includes an updated spacious family room with a stone gas fireplace. The basement features an updated rec room, sleeping area, full bathroom, and storage. Outdoor living spaces include an updated covered patio, fenced patio, and a maintenance-free deck overlooking mature trees and park like backyard. This property offers a rare combination of updated home + acreage + multiple outbuildings + privacy with all the amenities of town nearby—country feel with city convenience. Despite the private feel, you are minutes from restaurants, shopping, Hwy 70/364, parks, and more.
Subdivision: Timothy Place
List Price: $237,750
Expected Active Date: Dec 16
Beautifully updated 2-bedroom, 1-bath home in the highly sought-after Webster Groves School District! This move-in-ready home has been thoughtfully upgraded over the past few years with comfort, efficiency, and easy living in mind. Inside, you’ll enjoy new stainless-steel appliances, newer Pella windows, 30 inches of attic insulation, a water softener, and a water purification system. A newly installed cedar privacy fence with an automatic swing gate provides convenient access to the backyard and oversized 2-car detached garage. The lower level offers a spacious recreation room, a bonus sleeping area, plus an unfinished section with laundry and plenty of storage. Step outside to a large, private, fully fenced backyard featuring a patio, koi pond, and mature landscaping—perfect for relaxing, grilling, or entertaining guests. From 84 S. Laclede Station Rd, you can truly embrace the “walk out your front door and enjoy the neighborhood” lifestyle. You’re within walking distance of Wehner Park, offering playgrounds, ball fields, walking paths, and shaded picnic areas. The Shrewsbury City Center and Aquatic Center—with its community gym, events, lazy river, and water slides—are close by as well. A casual walk or short bike ride takes you to Old Orchard and downtown Webster Groves, home to favorites like Café Nudo, The Annex, Big Sky Café, Cyrano’s, The Frisco Barroom, Hwy 61 Roadhouse, and the beloved Olive + Oak. You’re also minutes from Deer Creek Park (Rocket Park) and the River Des Peres Trail, offering more playgrounds, sports fields, and bike paths. This quiet, tree-lined neighborhood lets you walk to parks, pools, coffee, dinner, and family-friendly fun — without ever needing the highway. Don’t miss your chance to own a beautifully updated home in the award-winning Webster Groves School District. Schedule your showing today!
Subdivision: Harter Farms 04
List Price: $425,000
Expected Active Date: Dec 16
This updated 2-story home is spacious and truly move-in-ready! Step inside to an open main level with 9' ceilings, updated flooring and fresh paint. The newly refreshed kitchen is the heart of the home featuring custom cabinetry, gorgeous new quartz countertops and a large center island with seating making this the perfect spot for cooking, gathering, and entertaining. The adjoining breakfast room, filled with natural light from a bay window, opens directly to the patio, creating an effortless indoor–outdoor flow. A cozy family room with a gas fireplace and surround sound sits just steps away, offering a welcoming space for movie nights or relaxed evenings in. For those who work from home, the main-floor den—with elegant French doors—provides a quiet, private home office option without sacrificing style. Upstairs, the expansive primary suite feels like a true retreat, complete with French doors, a walk-in closet, and a luxury bath with dual sinks, soaking tub, and separate shower. Each additional bedroom offers its own walk-in closet and ceiling fan, giving everyone comfortable, well-appointed personal space. The finished lower level adds even more versatility, featuring Pergo flooring, recessed lighting, a full bath, and an open office/craft area—perfect for hobbies, a second workspace, or even a future 5th bedroom thanks to the egress window. Outside, the large backyard feels like a private escape. Whether relaxing on the patio or watching the occasional wildlife wander by, it’s a peaceful spot to unwind and enjoy nature. Located in a vibrant community with a neighborhood pool, walking trails, scenic pond, and plenty of green space, this home offers not just a place to live, but a lifestyle to love. With an updated Roof (2021) and systems (dual HVAC 2020 and 2024 plus HWH 2024), this home is spacious and beautifully connected to both nature and neighborhood—this is one you won’t want to miss.
Subdivision: Wedgewood Village 02
List Price: $249,900
Expected Active Date: Dec 16
*Interior and additional exterior photos will be posted, Tuesday, December 16th.* Welcome to this beautifully maintained split-level home, very well cared for and truly move-in ready, set on a spacious 0.65-acre lot in the established Wedgewood Village community. Mature trees and a level yard create a peaceful setting, and the interior offers a warm, comfortable layout that immediately feels like home. The great room is the heart of the home, featuring a vaulted ceiling with a wood beam detail and a wood-burning fireplace that adds character and warmth. The kitchen offers plenty of room for cooking and gathering and includes a newer refrigerator installed in October 2025. Atrium doors open to a brand-new deck overlooking the expansive backyard—ideal for entertaining, outdoor dining, or everyday enjoyment. The fully fenced yard provides excellent usable space and includes a charming treehouse that has been a special place for imagination and memories over the years, along with a 10 x 14 wooden shed with vinyl siding and a 6-foot-wide steel roll-up door for additional storage. The main level includes three bedrooms and two full bathrooms, offering a functional layout for everyday living. Recent updates include a newer HVAC system and water heater, both installed in 2020, as well as a newly installed retaining wall along the driveway. Energy-saving light bulbs are installed in all sockets throughout the home. The washer and dryer are included. The walk-out lower level provides flexibility for future living space, whether you envision a family room, home office, or additional bedroom. An extra-deep two-car garage offers ample storage and workspace. Located in the Hillsboro School District, this home offers space, charm, and opportunity in a well-established neighborhood.
Subdivision: Hilltop Homes
List Price: $224,900
Expected Active Date: Dec 16
Welcome home to this cozy and well-maintained home located in the sought-after Washington School District. This clean, move-in-ready home features 2 bedrooms and 2 full bathrooms with a comfortable and functional layout. The sellers have taken exceptional care of the property over the years, and it truly shows in the pride of ownership and overall condition throughout. The attached 1-car garage and level lot add to the home’s ease of living and everyday convenience. The walk-out basement offers abundant storage and is ready for your finishing touches, complete with a bathroom rough-in and excellent potential for additional living space, a home office, extra bedroom, or recreational area. Conveniently located near shopping, grocery stores, schools, and restaurants, this home offers everyday convenience in a prime location. If you’re searching for a cozy, low-maintenance home that has been very well cared for, this one is a must-see.
Subdivision: Treetop Village 2
List Price: $365,000
Expected Active Date: Dec 16
Welcome 537 Treetop Village dr. Located in Ballwin Mo. in Parkway School District. This Split-Level home features newer vinyl siding Freshly painted interior, Bamboo Cherrywood flooring throughout the main level. Updated Kitchen and Bathrooms and plenty of space for a growing family.
Subdivision: Heritage Gardens
List Price: $145,000
Expected Active Date: Dec 16
Welcome to this beautifully updated main level 2 bedroom condo offering comfort, convenience, and modern style. Step inside to an open floor plan featuring updated flooring, fresh paint throughout and new fixtures that create a bright, move in ready space.The spacious living area features a gas fireplace and flows effortlessly into the screened in porch overlooking woods. Both bedrooms are generously sized with the primary suite offering its own full bath including a soaking tub and separate shower. Enjoy main level living with easy access, thoughtfully updated finishes, and a layout designed for everyday comfort.
Subdivision: Crown Pointe Estates
List Price: $699,000
Expected Active Date: Dec 16
Tucked at the end of a quiet cul-de-sac and backed by mature woods, this Crown Pointe gem blends luxury, privacy, and thoughtful design. The gourmet kitchen stands out with its center island, custom cabinetry, granite surfaces, and premium appliances. A stylish serving bar with a wine rack, glass-door cabinetry, and a built-in wine cooler makes entertaining effortless in this open concept design. The main level offers a formal dining room, living room, family room with a wood-burning fireplace, laundry room, and powder room—all set atop rich hardwood floors. Upstairs, the primary suite impresses with vaulted ceilings and a beautifully remodeled spa-like bath featuring a standalone soaking tub, floor-to-ceiling tiled shower, double granite vanity, and a generous walk-in closet. Three additional bedrooms—each with its own walk-in closet—plus an updated second full bath round out the upper level. The finished lower level adds even more versatility, showcasing a granite-topped walk-behind bar, full bath, dedicated exercise space, and a cozy rec room highlighted by a stone accent wall and built-in electric fireplace. Outside you'll find a newly resurfaced deck with composite material, a covered porch, and an expansive paver patio complete with a firepit. The well sized backyard is fully fenced and backs to woods for added comfort and the utmost privacy. This yard would be perfect for a pool! All of this within walking distance to Ridge Meadows Elementary, a part of the award winning Rockwood School District. Come see for yourself!
Subdivision: South Shore
List Price: $240,000
Expected Active Date: Dec 16
Happy Holidays & New Year!!What a GIFT to be able to GET or GIVE! This home was raised and completely renovated from head to toe in the last 10 years! This Home offers an open concept w/ lots of natural lighting, kitchen has white cabinetry, Quarts countertops, stainless appliances, can lighting and a huge center island. A 16 x 7 deck off the kitchen walks down to the large level lot. The oversize master bedroom suite w/ double vanity sink and tub/shower combo. Vinyl plank flooring throughout, main floor laundry, central vac. 2019 New Roof. 2023 new whole house water purification system. The home sits atop steel posts and beams making room for the insulated 3 car garage with lots of additional storage space and hangout space. Home is Equipped with 50-amp electric service at the driveway for RV/ Camper enthusiasts. You have endless possibilities for full-time living, hobbyists, vacationers or Air B&B investors. The original floor plan offered 4 bedrooms and can easily be converted back. Schedule your showing today! Showings start 1/2/26
Subdivision: Webster Hillside
List Price: $335,000
Expected Active Date: Dec 16
This newly renovated home is perfectly located in the heart of Webster, within walking distance to the recreation center, community pool, tennis and pickleball courts, and Blackburn Park. New landscaping enhances the curb appeal and sets the tone for what’s inside. Step into this charming 2-bedroom, 1.5-bath home and you’ll find stunning hardwood floors throughout. The kitchen features custom cabinetry, stainless steel appliances, and sleek quartz countertops. The finished basement offers additional living space and includes walk-up access to the backyard. Don’t miss your chance to own a beautifully updated home in an unbeatable location.
Subdivision: Dellwood Hills 2
List Price: $139,900
Expected Active Date: Dec 16
Stunning Fully Updated 2-Bedroom, 2-Bath Home with Modern Upgrades Throughout! Step into this beautifully renovated home featuring a brand-new kitchen, new flooring throughout, and two fully updated bathrooms, including a stylish added full bath in the newly finished lower level. Both bathrooms boast lighted anti-fog mirrors for an elevated spa-like touch. Enjoy peace of mind with major system updates including a new sewer lateral line, updated electrical panel, and high-efficiency water heater, furnace, and A/C. Smart-home conveniences include ceiling fans with remote controls and a keypad entry with key fobs. The lower level offers fantastic additional living space—perfect for a family room, office, or guest suite. Outside, you'll find a single carport, level yard, and great curb appeal. This move-in-ready home blends modern comfort with worry-free living—don’t miss it!
Subdivision: Lindenwood
List Price: $349,000
Expected Active Date: Dec 16
This 4 bedroom, 2 bath charmer packs a punch with nearly 1,900 sqft of space designed for both everyday living and “let’s host a party” weekends! Start your mornings with coffee on the cheerful front porch - it practically waves hello to the neighbors for you! Step inside to hardwood floors, cozy finishes, guest bedroom on the main level, and a living/dining combo that sets the scene for everything from family dinners to game nights with friends. The kitchen? Bright, stylish, and practical with its subway tile backsplash, black appliances, and breakfast bar (aka: your new command center for coffee, homework help, or happy hour snacks). Just off the kitchen, the family room - practically begs for movie marathons! But wait until you see outside: a screened-in porch that flows into a backyard oasis. Picture string lights over a bar area, a sparkling pond, and space for gathering - it's a little slice of vacation without ever leaving home. Upstairs, the oversized primary bedroom comes with built-ins and a sweet window seat (perfect for curling up with a book or daydreaming about your next adventure). Two additional bedrooms and a full bath round out the second floor. The bright, dry basement is full of potential - storage, a home gym, a craft room… you name it. Bonus spaces like the sunroom mean this home gives you flexibility to live life your way. In Lindenwood Park, it's not just a house - it’s your next chapter!
Subdivision: Westglen Farms 1
List Price: $449,000
Expected Active Date: Dec 16
Westglen Farms Subdivision, Wildwood, Lafayette HS, Wildwood Middle, Green Pines Elementary 1.5 Story , 5 Bedrooms, 2 full bath and 1 half bath. The Primary bedroom on the main level is huge! The 4 bedrooms upstairs as well are oversized! So much space. The home has a beautiful, open, updated kitchen. Center island with granite countertop, tons of cabinets , stainless steel appliance, lighting and the eat in kitchen has a wall of lighted, beautiful built ins. The kitchen is open to the expansive and cozy family room. From the family room you can step out to the composite deck with a hot tub. The stairs lead down to a private, level lot. The basement has been framed out and is ready to be finished. The basement is a walkout and has 2 nice egress windows. So much to love about this home!
Subdivision: Maison Lofts
List Price: $335,000
Expected Active Date: Dec 16
Open House Sunday 12/14 1-3pm. Constructed originally in 1929 with plenty of historic charm, the Maison Lofts were reimagined into a boutique condo complex with a unique blend of vintage charm and modern living amenities. This location is convenient to all that the Central West End has to offer. Just down the street from the BJC Medical complex and around the corner from the urban Oasis of Forrest park. #2C is a spacious(1800 sqft) light filled loft style unit featuring tall ceilings, gleaming hardwood floors, two bedrooms and two full baths. Meal prep is a breeze in the Gourmet kitchen with highlights such as granite counters, tile backsplash, and all stainless appliances.
Subdivision: Valley Park
List Price: $365,000
Expected Active Date: Dec 16
Enjoy the curb appeal as you walk up to a large 2 story covered porch with columns. Step inside to beautiful wood floors flowing throughout the main level. The spacious great room welcomes you with a ceiling fan, coffered ceilings, wainscotting, and open layout, while the dining area connects seamlessly to a country kitchen featuring sage-colored cabinetry, butcher block countertops, a white subway tile backsplash, and stainless steel appliances. A sliding barn door opens to a private office with ceramic tile flooring and a nearby full bath. Off the kitchen, a bright breakfast room offers a cozy space to start your day and opens to a deck overlooking the trees—perfect for relaxing or entertaining. Upstairs, wood floors continue through all bedrooms, each with ceiling fans, along with a full tiled bath and a comfortable primary suite. Attached one-car garage adds convenience. Don't miss this great opportunity in Valley Park!
