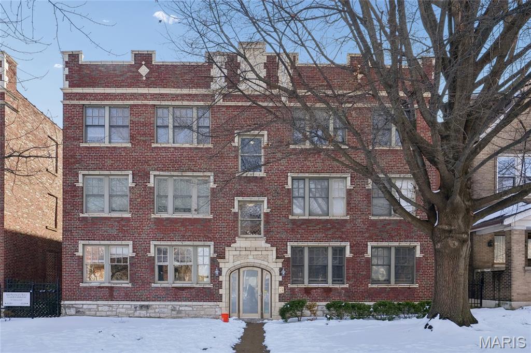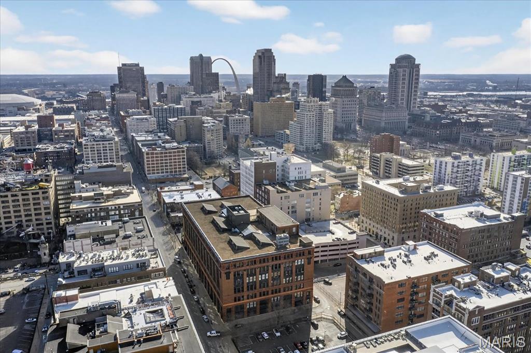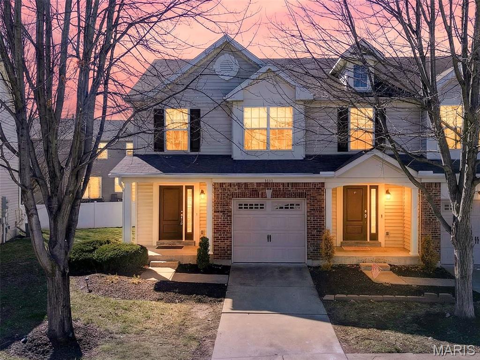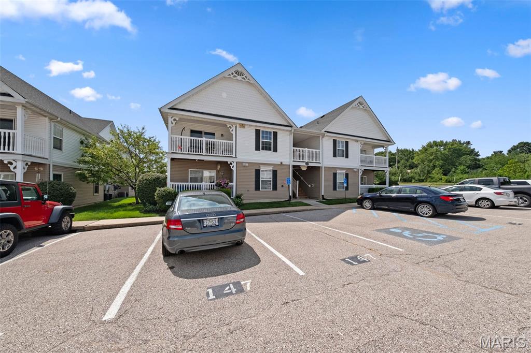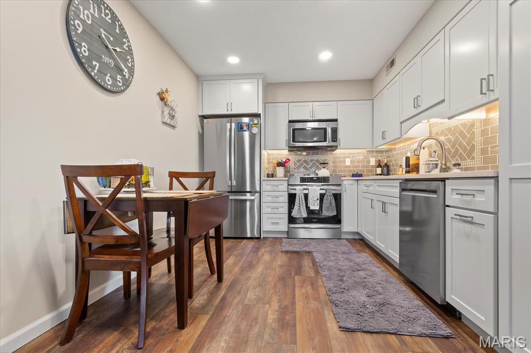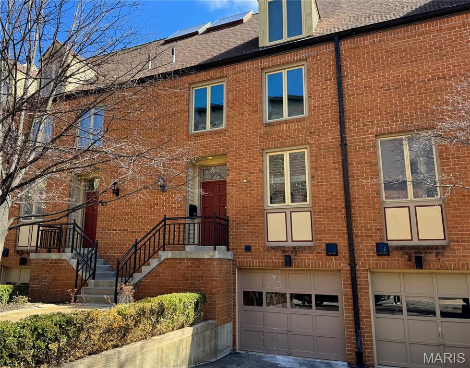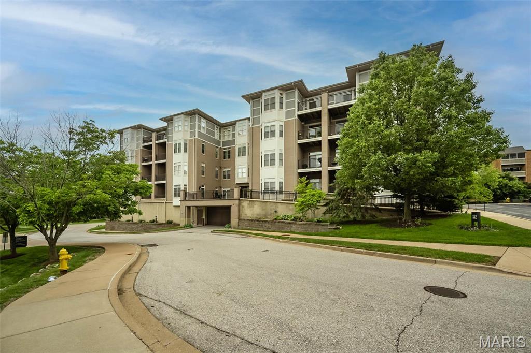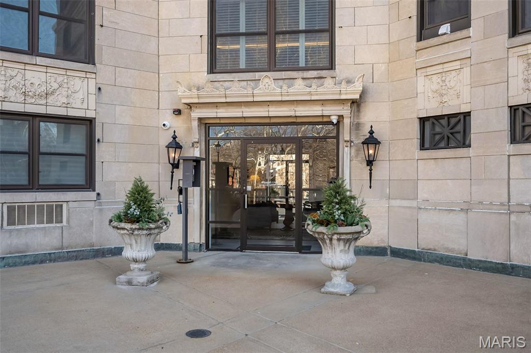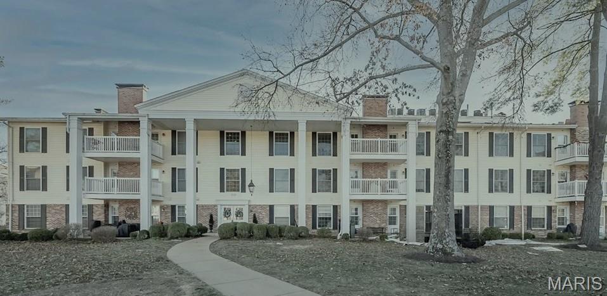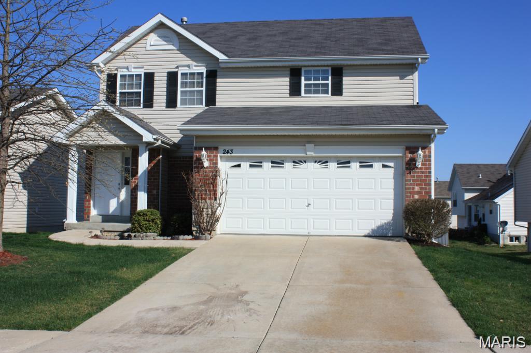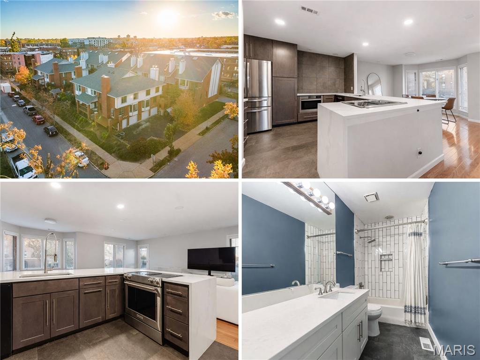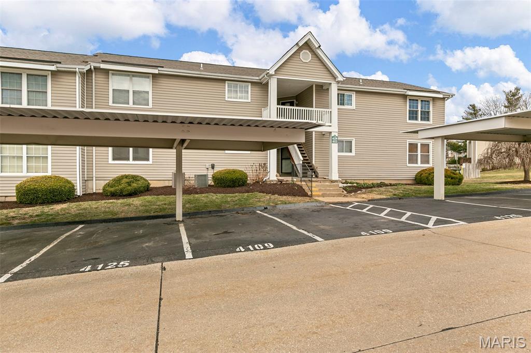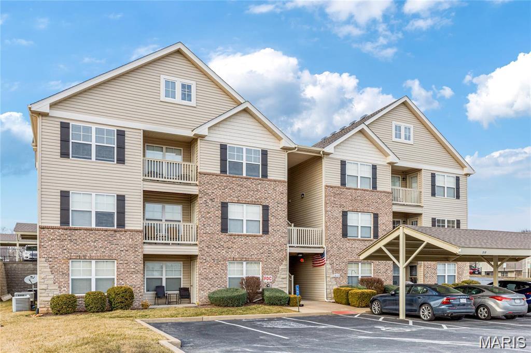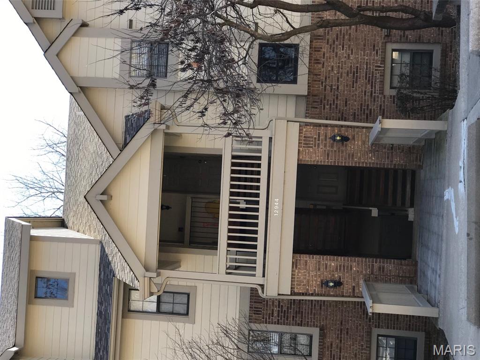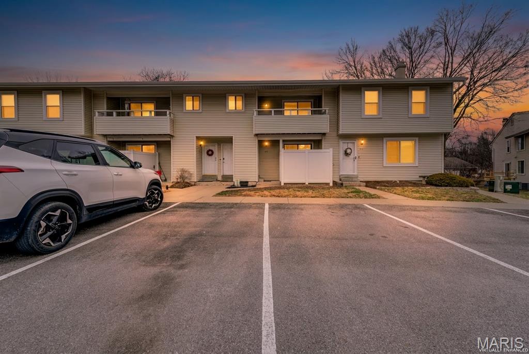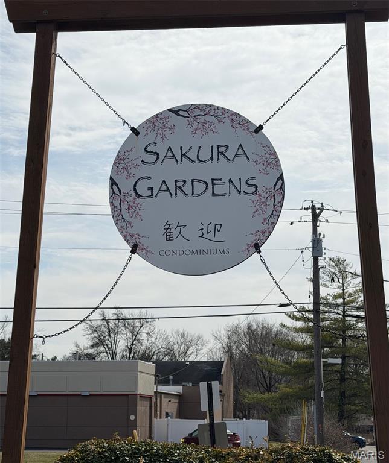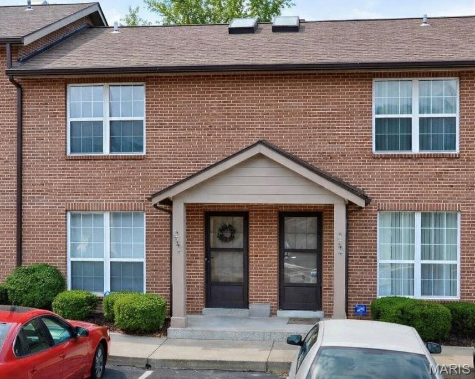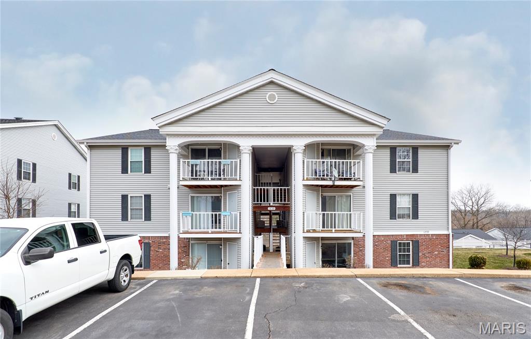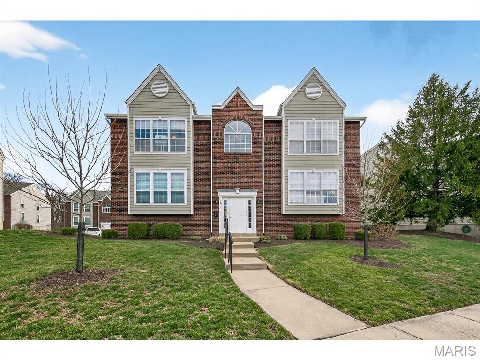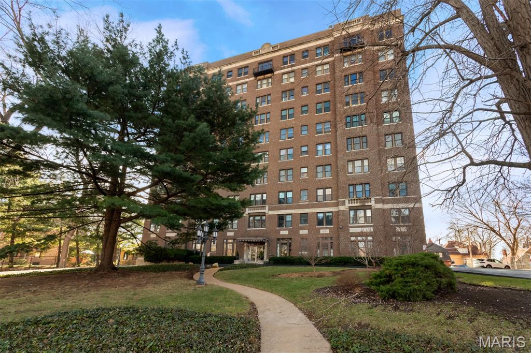St Louis Condo For Sale - St Louis Area Condos For Sale
Subdivision: McPherson Place Condo
List Price: $165,000
Expected Active Date: Mar 01
Why rent when you can build equity in one of St. Louis’s most desirable neighborhoods? This sophisticated Central West End condo offers a rare "best of both worlds" opportunity: it is a perfect opportunity for an owner-occupant seeking a walkable lifestyle, yet its history as a successful rental and its low-overhead structure make it a premier addition to any investment portfolio. This second-floor condo is a light-filled sanctuary featuring durable bamboo floors and a cook’s dream kitchen. You’ll love the custom maple-wood cabinetry, granite counters, and stainless-steel appliances—including a center island. Has 2 spacious bedrooms and 2 full bathrooms. The primary suite is a true retreat with a walk-in closet and a full bath featuring double sinks, while the second bedroom is perfect for guests or a home office. Hall bath features tile floors, bathtub and washer-dryer. You get secured/gated parking, a private 9x5 basement storage unit, and a gorgeous common patio/BBQ area for entertaining. All of this is just steps away from Forest Park, BJC, and the vibrant dining scene on Euclid.
Subdivision: Ely Walker Condos
List Price: $145,000
Expected Active Date: Mar 01
The epitome of loft living! 1520 Washington Avenue in a historic building offers 2 bedrooms, 2 full baths, and a perfect home office space. This building is in a great location close to the soccer park, the hockey arena, great cuisine, and night light, and a short stroll to Busch Stadium. With soaring ceilings, a superb layout, and an abundance of natural light through the massive windows, this loft is a slice of paradise within a bustling vibrant city life. You will appreciate how all of the elements come together on this one with the original hardwood floors, exposed duct work, exposed brick, updated kitchen, updated light fixtures, and added elegant detailed touches throughout that you have to see for yourself! The building also offers a spacious rooftop offering one of the best views in all of St. Louis with the City Museum to your left and looking back on The Arch for a fantastic point of view. Also on the rooftop is a community room and a large gym. For ultra convenience, pull into the secure underground parking garage and into your reserved spot in close proximity to the elevator and take that to the 5th floor, and the loft door is right around the corner. This loft has it all, schedule your showing today!
Subdivision: Charlestowne #1
List Price: $239,900
Expected Active Date: Mar 01
Open House 3/8 1-3 PM. Welcome to 3273 Cog Wheel Station in St. Charles! This well-maintained 3-bedroom, 1.5-bath townhouse offers a functional and inviting floor plan. The main level features a completely open layout with the kitchen, dining, and living areas seamlessly connected — ideal for everyday living and entertaining. The kitchen includes a center island and all stainless steel appliances, which remain with the home. Luxury vinyl plank flooring runs throughout the main level for both style and durability. Upstairs, you’ll find all three bedrooms, a full bath, and the conveniently located laundry room. All bedrooms are comfortably carpeted. The unfinished basement provides excellent storage or future finishing potential, and the one-car garage adds everyday convenience. Welcome Home! The HOA covers landscaping, snow removal and salting, and includes access to the community park, walking trails, and a pavilion that can be reserved for special events — offering low-maintenance living with added neighborhood amenities in a desirable St. Charles location.
Subdivision: Brandy Mill Condo 15
List Price: $182,500
Expected Active Date: Mar 01
I'm back... Stylish, low-maintenance, and designed to make life easier. This 2 bed, 2 bath condo brings real upgrades to the table with a modern kitchen, granite counters, a whisper-quiet dishwasher you barely know is running, easy-care flooring, and a smart split-bedroom layout that gives everyone breathing room. The private patio is ready for morning coffee or evening wind-downs. The primary suite offers a full bath and a walk-in closet that actually fits your wardrobe. Newer HVAC means comfort and peace of mind. In-unit laundry and extra storage keep things practical. Community pool and tennis included. Close to everything, easy to love, and one of the standout units in the community. Opportunity knocks twice. This is it.
Subdivision: Forder Place
List Price: $179,000
Expected Active Date: Mar 01
Welcome home to this beautifully updated ground floor condo unit in desirable Forder Place! This move-in ready 2 bedroom, 2 full bath unit also features a versatile bonus room—perfect for a home office or guest space. Stylish LVP flooring flows through the main living areas, and the immaculate kitchen showcases quartz countertops, glass subway tile backsplash, stainless steel appliances including a Frigidaire Induction Range. The open layout connects seamlessly to the inviting living area. Both bathrooms are updated, and in-unit laundry adds convenience with washer and dryer included. Enjoy a covered back patio —ideal for morning coffee or unwinding in the evening. Located just minutes from Hwy 270, shopping, dining, and more!
Subdivision: West Pine Place
List Price: $299,000
Expected Active Date: Mar 01
Ideally situated in the heart of the sought-after Central West End, this spacious four-level townhouse condominium offers an exceptional opportunity to create a truly personalized residence in a premier location. Featuring over 1,700 square feet of living space, the home includes three bedrooms plus a versatile loft, two and a half bathrooms, and a dedicated laundry room. The residence offers a functional, light-filled layout with generous room proportions and excellent flow across multiple levels. A one-car garage is complemented by a private driveway for additional parking, while the fenced backyard with a charming brick patio provides a rare private outdoor retreat in an urban setting. With original finishes dating to 1979, this property presents a remarkable opportunity for renovation and design vision — a true diamond in the rough ready to be transformed into a sophisticated city home. Enjoy unparalleled convenience just steps from Euclid's vibrant shops and dining, Whole Foods Market, and only two blocks from the expansive beauty of Forest Park.
Subdivision: City Place Condo Ph 1
List Price: $360,000
Expected Active Date: Mar 01
Step into a world of refined sophistication where every detail caters to a lifestyle of comfort and elegance. Bathed in natural light, the open-concept layout seamlessly connects living, dining and kitchen areas — perfect for both entertaining and relaxation. Architectural details like tray ceilings add depth and refinement, while GE Cafe appliances elevate the culinary experience. The main suite is a sanctuary of luxury, boasting two spacious closets and a spa-inspired bathroom complete with dual vanities and a jetted tub. An additional den, equipped with its own full bath, provides the ideal space for a home office or guest room. Enjoy your morning coffee on the private balcony, offering a serene outdoor retreat. Located within a secure building, residents benefit from peace of mind and convenience, including a heated underground garage that ensures comfort in all seasons. This condo isn't just a home; it's a statement of style and an invitation to an effortless, upscale lifestyle.
Subdivision: Fullertons Place Add
List Price: $469,000
Expected Active Date: Mar 01
Welcome to the Greystone...fabulous condominium building located in the Central West End! This light-filled spacious 3 BR/3 BA condo offers panoramic views of the Downtown Skyline, CWE, Cathedral Basilica and private street of Westminster Fullerton Place and McPherson. The entire condo has been freshly painted throughout; gorgeous hardwood floors and tons of natural light. You'll love the coved ceilings with puck lighting in the central hallway which invites you & your guests throughout the home! The hallway is ideal for artisans to feature their collections while complimenting the historic charm with a hint of European flair as well as today's modern influences. The condo offers clean lines & open spaces, perfect for cooking & entertaining with convenient access to the balcony and view of the pool. The living room features a lovely decorative fireplace, a dining room with a butler's pantry to the kitchen. The home includes two private bedroom ensuites. The condo includes w/d, some newer appliances & opens to a charming balcony. Building features a heated pool, beautiful landscaping, secured covered parking, garage attendants & wonderful neighbors! Location: City
Subdivision: Brandywine Condo 2
List Price: $305,000
Expected Active Date: Mar 01
This end unit 2nd floor condo was completely rebuilt in 2006 with updated wiring, insulation, and elegant finishes such as gleaming cherry wood floors, crown molding, custom maple cabinets with granite countertops, recessed lighting and more. The 2025 SS refrigerator stays and you'll appreciate the quiet efficiency of the Bosch DW. The newer ceiling fan helps make the eat-in kitchen a relaxing place to enjoy coffee and informal meals. The open floor plan features a dining area and great room that offer a view of the gas fireplace between the two doors to the covered deck. The side room is waiting for your decision for it to be a den, a library, an office, or maybe a media room. At each end of the condo is a spacious bedroom with a generous walk-in closet and a full bath with double sinks. For your convenience, the laundry closet is located in the hallway and accommodates a full size washer and dryer, which are included. Additional features include a private deck, private storage near the condo, and community amenities such as secure underground parking, an elevator, sidewalks, a clubhouse, plenty of green space, and a pool. You will enjoy low maintenance living, a secured entrance that leads to lobby space and the elevator that services the parking garage and each floor of the building. The location offers easy access to parks, shopping, dining, and major highways. Add in that the owner reports low utility bills throughout the year AND - the roof of the building was replaced in 2025!
Subdivision: Vlgs Of Stonegate
List Price: $320,000
Expected Active Date: Mar 01
Welcome home to this beautifully updated 3 bed, 3 bath home. You'll appreciate the new flooring & paint throughout. Updated fixtures & sliding doors give the home a polished finish. New stainless appliances, sink & disposal. Bathrooms have been refreshed with new commodes & fixtures. Deck is perfect for morning coffee or evening relaxation. Walkout lower level provides 3rd bedroom which would also make great craft space, home office or exercise space. Upper level loft & laundry (seller including washer/dryer). Yard is fully fenced. Located within walking distance of community pool. Throw away your lawn mower-$105/mo. fee.
Subdivision: Warwick
List Price: $325,000
Expected Active Date: Mar 01
Welcome to 445 Clara Avenue Unit 24, a stunning 2 bedroom 2.5 bath CORNER UNIT located in DeBaliviere Place, a highly desirable subdistrict of the Central West End. This bright and modern unit features massive windows and an OPEN FLOORPLAN that fills the home with natural light throughout the day. The main level offers a true functional layout with a welcoming foyer that flows into the spacious living room, dining area, and beautifully designed kitchen, along with a convenient half bath so guests never have to go upstairs. Rich HARDWOOD FLOORS run throughout the main level, adding warmth and sophistication. Step out onto the SPACIOUS BALCONY to enjoy beautiful Midwest sunsets or delicious morning coffee with a view! The kitchen is a true centerpiece with a huge WATERFALL QUARTZ COUNTERTOP offering extensive bar seating, perfect for entertaining. Stainless steel appliances include a French door refrigerator. The massive pantry and abundance of cabinets provide more storage than you will know what to do with! Upstairs you will find a very large primary suite complete with an en suite bathroom and a huge walk in closet. The guest bedroom is also generously sized. A bonus nook by the staircase provides the perfect office space, highlighted by a large window that makes working from home both productive and enjoyable. Parking is a rare find with an oversized tandem two car garage that could potentially fit three vehicles and includes a private storage closet. The community has recently completed a BRAND NEW ROOF, new siding, and numerous exterior improvements, helping minimize major capital expenses for the foreseeable future. The HOA includes water, sewer, and trash. Living here also means being just 2640FT from FOREST PARK, one of the largest and most iconic urban parks in the country, offering over 1300 acres of green space, trails, water features, and world class attractions. Imagine jogging or biking to the Saint Louis Zoo, enjoying morning walks around the Grand Basin, or spending weekends at the Saint Louis Art Museum, the Missouri History Museum, or the outdoor Muny performances in the summer. Golf enthusiasts will love being only about a 90 second drive from Norman K Probstein Golf Course, widely regarded as one of the best public courses in the state. With miles of running and cycling paths, tennis courts, boating, museums, festivals, and year round community events, Forest Park becomes an extension of your backyard and elevates everyday living in a way few locations in Saint Louis can match. In addition to Forest Park, you are just moments from the heart of the Central West End, one of the most vibrant and walkable neighborhoods in Saint Louis. Enjoy evenings at Brennans, cocktails at The Chase Club, and incredible dining at Brasserie, Yellowbelly, Edera, Twisted Ranch, and other local favorites. Indulge your sweet tooth at Clementines, unwind at Lazy Tiger, or meet friends at Scarlettes Wine Bar. Multiple coffee shops including Kaldis, Northwest Coffee Roasting, and Crema Coffeehouse are just a few blocks away, making your morning routine effortless. Shopping at Maryland Plaza is second to none, featuring sought after retailers like Lululemon and Bonobos along with a curated mix of boutiques and upscale storefronts. Living here means having the very best of Saint Louis dining, nightlife, coffee, and shopping right outside your door. This location is extremely popular with Washington University students and Barnes Jewish Hospital employees due to its close proximity to both campuses. Nicely updated two bedroom units in the area rent for over $3000 per month, making this an excellent opportunity for passive cash flow with high quality tenants. Showings begin Thursday March 5th. An open house will be held Sunday March 15th. Offers are due by Monday March 16th at noon, with the winning offer to be announced by 3 pm on Tuesday March 17th.
Subdivision: River Oaks Estates Four Condo
List Price: $135,000
Expected Active Date: Mar 01
This beautiful and completely renovated 2-level condominium has 3 bedrooms and 3 bathrooms, an additional room in the basement that you can use as an office, open kitchen with stainless steel appliances, two parking spaces, one of them covered; laundry and an additional refrigerator in the basement; very convenient location, close to Walmart and Home Depot, also you'll find many restaurants around; in the condo you have access to tennis courts, pool, and the beautiful lake view.
Subdivision: Bramblett Crossing Condo #3
List Price: $215,000
Expected Active Date: Mar 01
Welcome home to easy, carefree living in the heart of O’Fallon. This spacious 2 bedroom, 2 bath condo has been lovingly maintained and thoughtfully updated, offering the perfect blend of comfort and convenience. Step inside and you will immediately notice the warm feel created by the beautiful hardwood flooring, complemented by updated ceramic tile and newer carpet, all completed within the last two years. The inviting layout provides both functionality and openness, making everyday living and entertaining equally enjoyable. The living room opens to a deck, a perfect place to relax in the evening, enjoy your morning coffee, or unwind after a long day. Additional storage space gives you room for seasonal décor, outdoor gear, and all the extras that rarely fit in a typical condo. Covered parking adds year-round protection for your vehicle, and all major appliances, including refrigerator, washer, and dryer, are already in place so you can truly move right in. Situated just minutes from shopping, restaurants, parks, and daily conveniences, this home offers a low-maintenance lifestyle without sacrificing space or comfort. Ideal for first-time buyers, busy professionals, or anyone looking to downsize and simplify while still enjoying a great location. Opportunities like this do not last long, schedule your showing and come see how comfortable condo living can be.
Subdivision: Parkside Condominiums
List Price: $165,000
Expected Active Date: Mar 01
Lovely, lower level condo that backs to the woods! Open floor plan! Many luxury updates: Main shower-2024, Furnace, air conditioner, dishwasher, stove, microwave, luxury plank wood flooring-2022. Ready to move in condition! Tile foyer greets guests! Spacious, bar countertop for the chef with newer stove, microwave & dishwasher. Roomy Breakfast Room for a longer table. Spacious Living Room with patio door to the deck. Enjoy the private, wooded view right out the back. Unit features 2 bedrooms with mirrored closet doors and 2 baths. Main bath has new shower and laundry with stackable washer and dryer. Unit comes with 1 carport. Plenty of parking. The complex offers a community swimming pool for summer enjoyment. It is an all electric unit. This unit is conveniently located to shopping, highways, Creve Coeur Park and Lake. Be in by the warm weather!
Subdivision: Summer Winds Condos Ph1 Stg7&8
List Price: $207,900
Expected Active Date: Mar 01
Welcome to an elevated standard of condo living in the sought-after Summer Winds community of St. Peters. This impeccably maintained ground level residence offers 3 spacious bedrooms, 2 full bathrooms, and a fully finished lower level with a private bonus bedroom — delivering refined comfort with exceptional versatility. From the moment you enter, you’re greeted by an inviting, light-filled interior designed for both everyday ease and effortless entertaining. The open-concept living and dining areas create a seamless flow, while the well-appointed kitchen offers functionality without compromising style. The primary suite serves as a private retreat, complete with generous proportions and en-suite bath access. A second main-level bedroom and full bath provide ideal accommodations for guests or family. The fully finished lower level expands the home’s footprint beautifully, featuring a bonus bedroom and flexible living space perfect for a private office, media lounge, fitness studio, or extended guest quarters as well as additional storage space and worship area. Enjoy the sophistication of low-maintenance living paired with proximity to premier shopping, dining, parks, and major commuter routes. This one checks off all the boxes!!!
Subdivision: Sakura Gardens Condo
List Price: $149,900
Great condo in prime location!!!!!! Located in Lindbergh School District, this condo features new laminate flooring through out the whole unit. Newer windows, updated central heating and cooling. Kitchen was completely updated with lots of cabinets space, stainless steel appliances and Quartz countertops. Laundry is also available inside unit and includes washer and dryer. Electrical panel is also updated and new light fixtures installed. Bathroom has been remodeled as well and feature nice shower with modern vanity. This unit is one of a kind, conveniently located near shopping, dining, and major highways, it’s a fantastic opportunity for homeowners.
Subdivision: Ashton Place Condo
List Price: $139,900
Showings start Wednesday, March 4th !!! Two bedroom, Three bath, Townhome with updated features throughout. The main level includes a living room, half bath, updated kitchen with white cabinetry, and a separate dining area that opens to a private patio. The second floor offers two bedrooms with ample closet space and a full bathroom featuring a skylight, accessible from both the hallway and the primary bedroom. The finished lower level includes a recreation room, a laundry room, and an additional half bath. Fresh interior paint, luxury vinyl flooring throughout main level and lower level, carpeting on stairs and both bedrooms. Two assigned parking spaces are located right in front of unit and a short distance from the covered front porch.
Subdivision: Creve Coeur Crossing Condo
List Price: $155,000
Welcome home to this beautifully updated ground-level condo, where low-maintenance living meets everyday convenience. This move-in-ready 2-bedroom, 2-bath home has been thoughtfully renovated throughout. The brand-new kitchen features quartz countertops, stylish cabinetry, and stainless steel appliances — perfect for cooking and entertaining. Luxury vinyl plank flooring, updated lighting, six-panel doors, and fresh paint create a bright, modern feel from the moment you step inside. The spacious primary suite offers a private full bath and generous closet space, while the second bedroom is equally roomy and versatile. An included stackable washer and dryer adds everyday convenience! Enjoy maintenance-free living with access to the community pool, all in a prime location near major highways, shopping, and popular dining. Schedule your showing today — this one won’t last!
Subdivision: Highlands At Hickory Sound Condo
List Price: $169,900
Move-in-ready 2nd floor unit with vaulted ceilings, offering comfort, style, and convenience! This light-filled condo features an open floor plan with 2 spacious bedrooms, and 2 full baths. The kitchen flows seamlessly into the living and dining areas, creating the perfect space for everyday living and entertaining. The primary suite includes generous closet space and a private bath, while the second bedroom offers flexibility for guests, a home office, or den. Enjoy the added convenience of an attached garage and private storage room on the lower level. New roof 2022! Ideally located near shopping, dining, parks, top-rated schools, and just seconds from Missouri Route 141 in one of St. Louis’ most desirable areas. Low-maintenance living at its best!
Subdivision: Compton Heights Add
List Price: $100,000
Welcome to this charming 1-bedroom in the Adlon Condominiums in the historic Compton Heights neighborhood. Unit 604 features a bright, open floor plan with hardwood floors, a beautifully updated kitchen, and newer windows offering a great view. The flexible living and dining area receives excellent southern light, while the sleeping area features French doors that comfortably accommodate a queen bed. The kitchen is equipped with granite countertops, a gas stove, and two pantry closets. Additionally, the bathroom boasts a tiled tub surround and an updated vanity. The property includes a garage parking space with a covered walkway for those rainy days. And better yet, the condo fee covers most utilities (water, sewer, trash, heat, and gas), as well as some insurance and maintenance of the park-like grounds. Enjoy strolls across from the Compton Hill Water Tower & Reservoir Park and just a short distance to Tower Grove Park. This unit is perfect for a full-time resident or as a pied-à-terre. So grab your favorite Realtor and come check out Unit 604.
