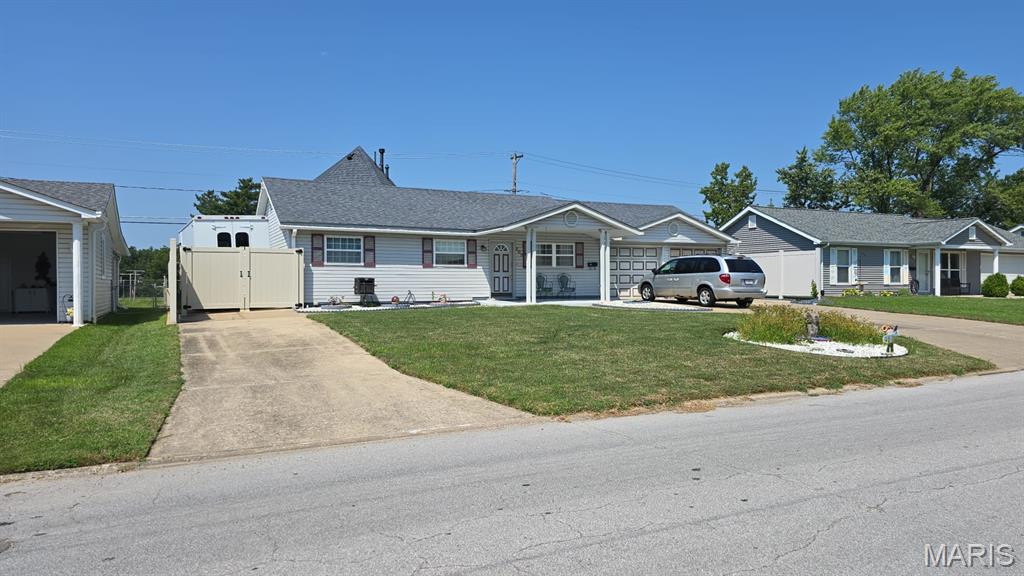203 Saint Margaret Lane, O'Fallon, MO 63366
Subdivision: Forest Park Of O'Fallon
List Price: $250,000
3
Bedrooms4
Baths2,282
Area (sq.ft)$110
Cost/sq.ft2 Story
Type11
Days on MarketDescription
Check out this absolutely unique home! The owner put a HUGE amount of work into adding onto the home, building a 2 car garage, storage shed in the backyard, and a large 2 story addition, bringing the home up to 3 beds and 4 bathrooms. Custom work in the kitchen cabinetry, and a large storage space in the attic, with built in shelving, and access from the garage. The garage is set up for a workshop. The backyard adjoins to a wide open field behind St Mary's, providing a beautiful view from the large primary bedroom on the second floor, and there's a large covered rear patio. Close to shopping, schools, parks, and with easy access to highway 70, this lovely home is an excellent opportunity!
Property Information
Additional Information
Map Location
Rooms Dimensions
| Room | Dimensions (sq.rt) |
|---|---|
| Living Room (Level-Main) | 15 x 12 |
| Kitchen (Level-Main) | 17 x 10 |
| Office (Level-Main) | 12 x 6 |
| Bathroom (Level-Main) | 6 x 4 |
| Bedroom (Level-Main) | 9 x 9 |
| Bedroom 2 (Level-Main) | 10 x 10 |
| Dining Room (Level-Main) | 14 x 10 |
| Storage (Level-Main) | 5 x 3 |
| Living Room (Level-Main) | 21 x 12 |
| Bathroom 2 (Level-Main) | 10 x 6 |
| Bathroom 3 (Level-Main) | 21 x 12 |
| Primary Bedroom (Level-Second) | 30 x 16 |
| Primary Bathroom (Level-Second) | 7 x 5 |
Listing Courtesy of Coast2Coast Auctions and Realty LLC - [email protected]



