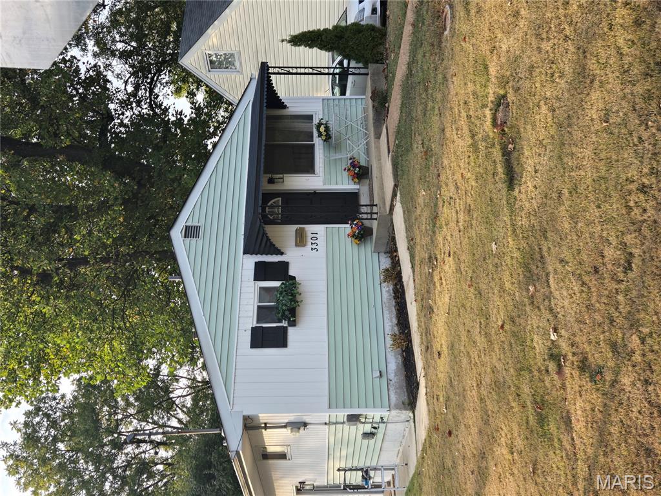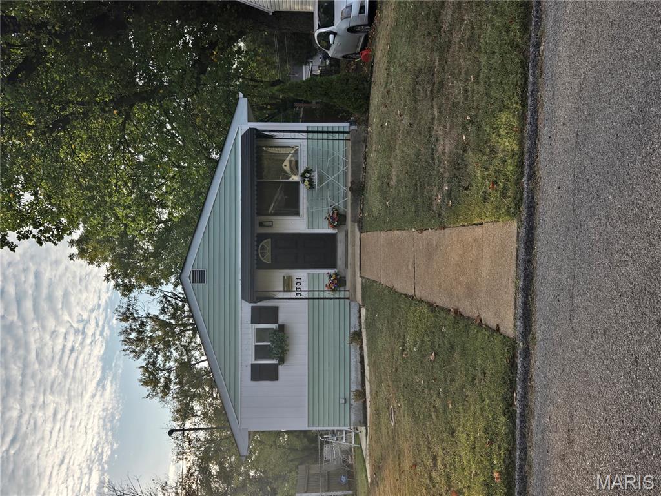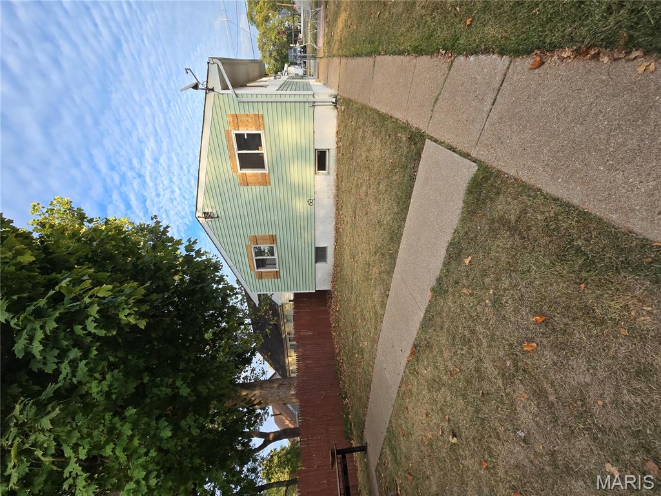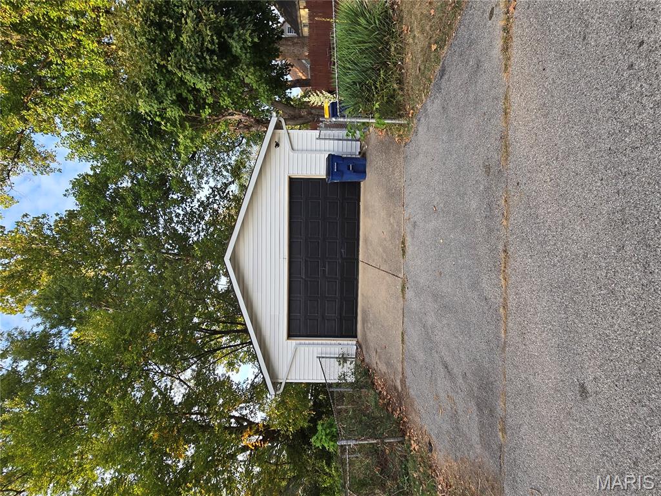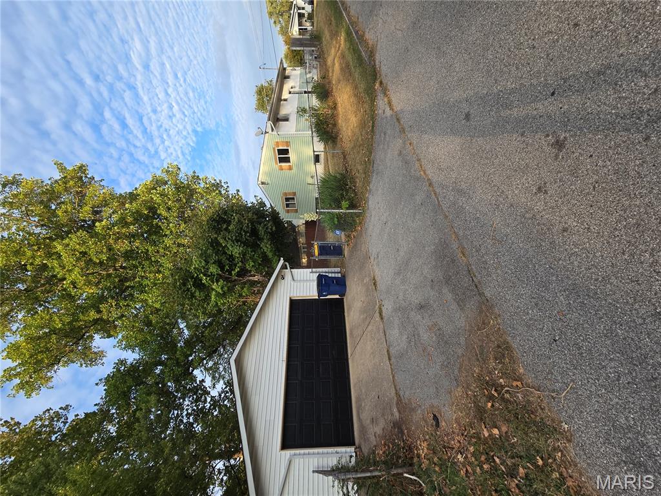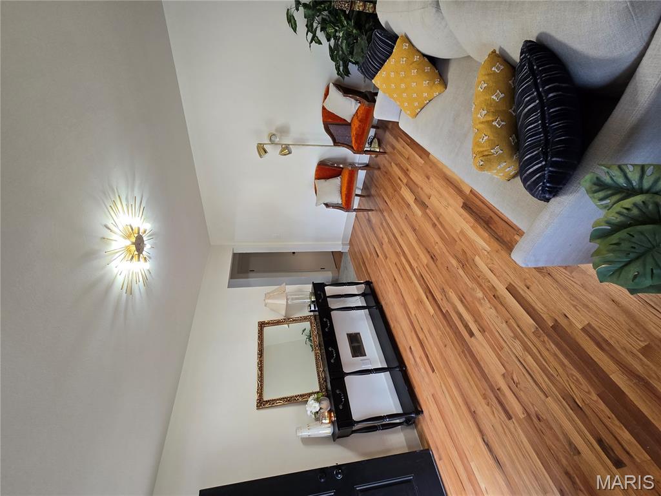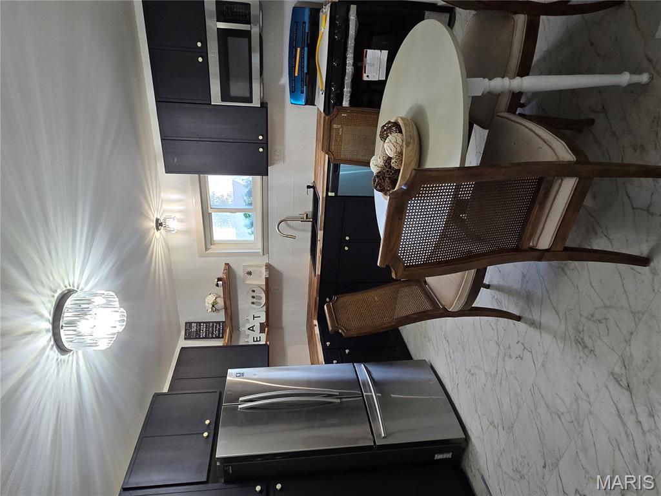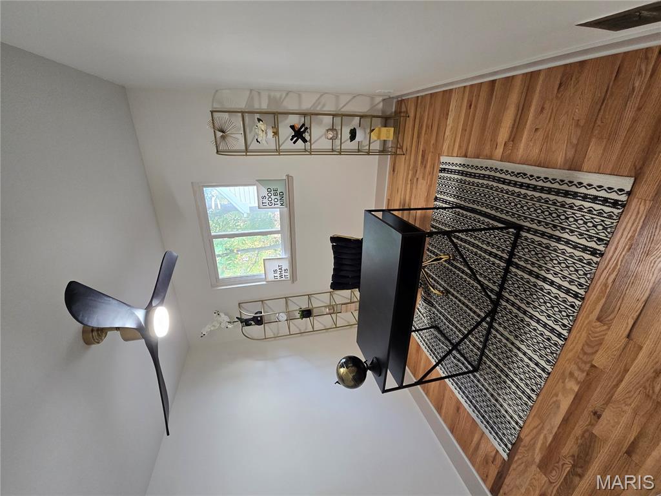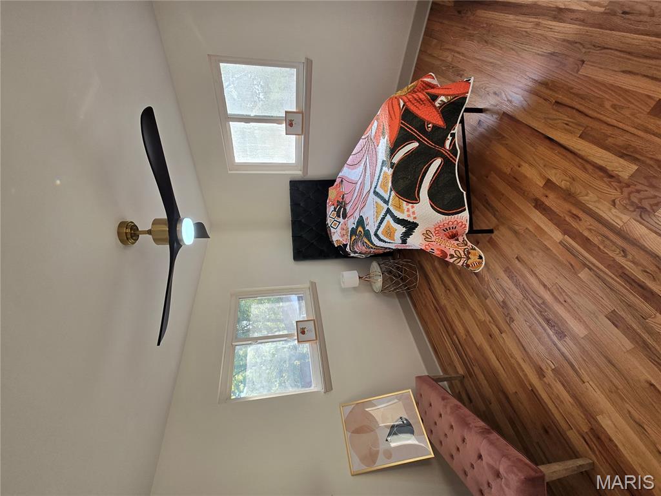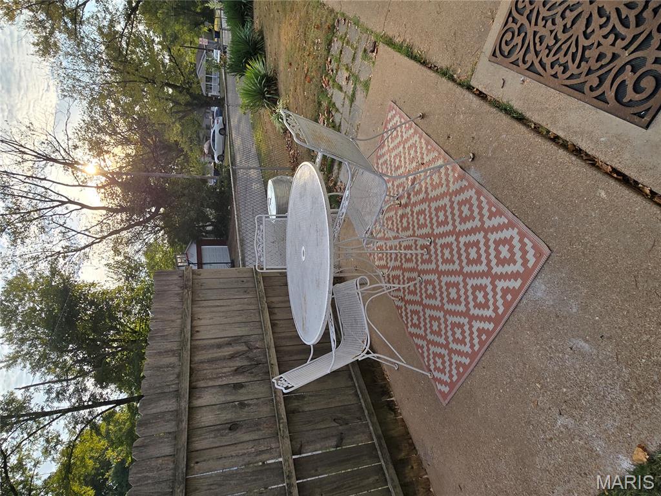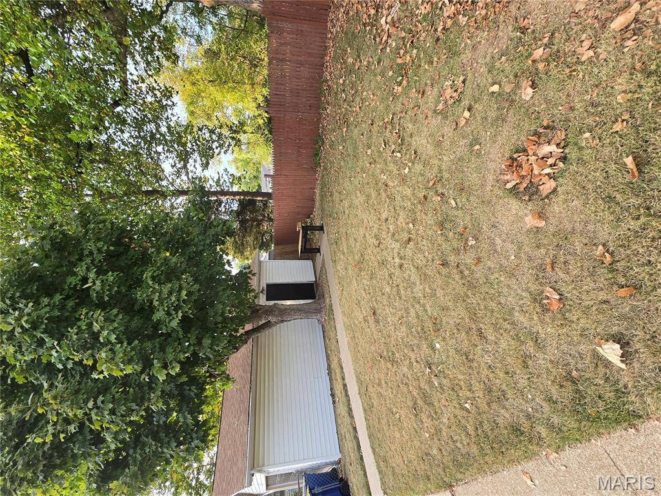3301 Suncrest Avenue, Breckenridge Hills, MO 63114
Subdivision: Tennyson Heights
List Price: $184,900
3
Bedrooms1
Baths864
Area (sq.ft)$214
Cost/sq.ft1 Story
Type1
Days on MarketDescription
Fully Rehabbed & Ready to Impress! Step into modern comfort with this beautifully renovated 3-bedroom, 1-bath charmer that’s truly move-in ready. From the moment you arrive, you’ll notice the low-maintenance vinyl siding and the updated windows, which offer great curb appeal. Inside, the brand-new kitchen steals the show with sleek stainless-steel appliances, butcher-block countertops, stylish cabinetry, and durable LVT flooring. The refinished hardwood floors throughout the remainder of the home add warmth and elegance—no carpet here! Enjoy the updated bathroom, featuring a new vanity, contemporary fixtures, and eye-catching tilework. Stylish lighting throughout the home adds a modern touch to every room. The partially finished basement offers extra living space, perfect for a home office, gym, or additional sleeping area. Outside, you’ll find a detached 2-car garage and a fully fenced yard—ideal for pets, play, or gardening. This turnkey gem has it all—fresh paint inside and out, thoughtful updates, and timeless charm. Don’t miss your chance to own this stunning home!
Property Information
Additional Information
Map Location
Listing Courtesy of Coldwell Banker Realty - Gundaker West Regional - [email protected]
