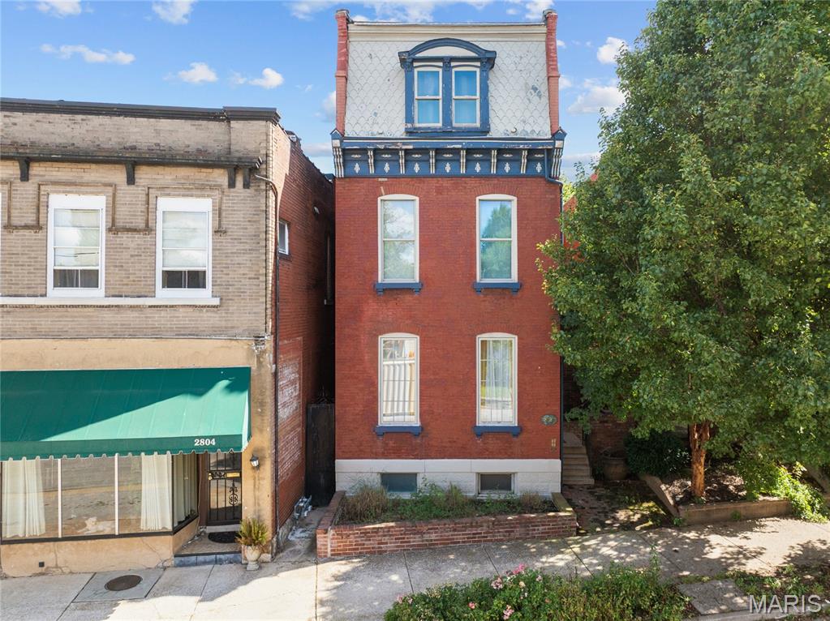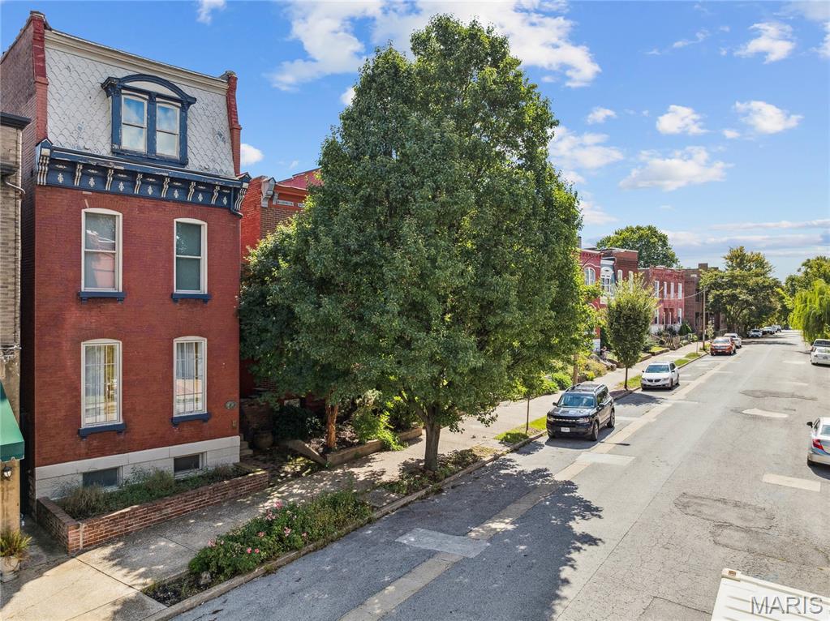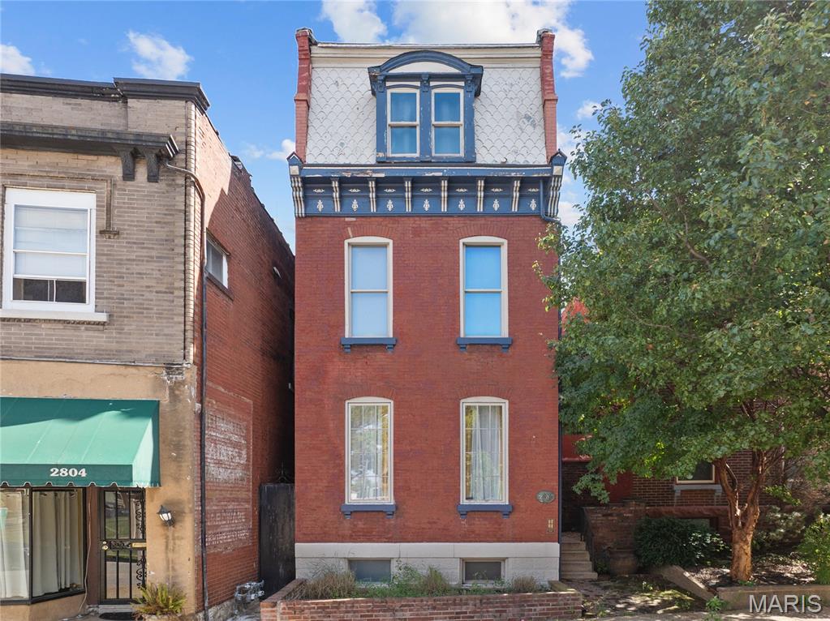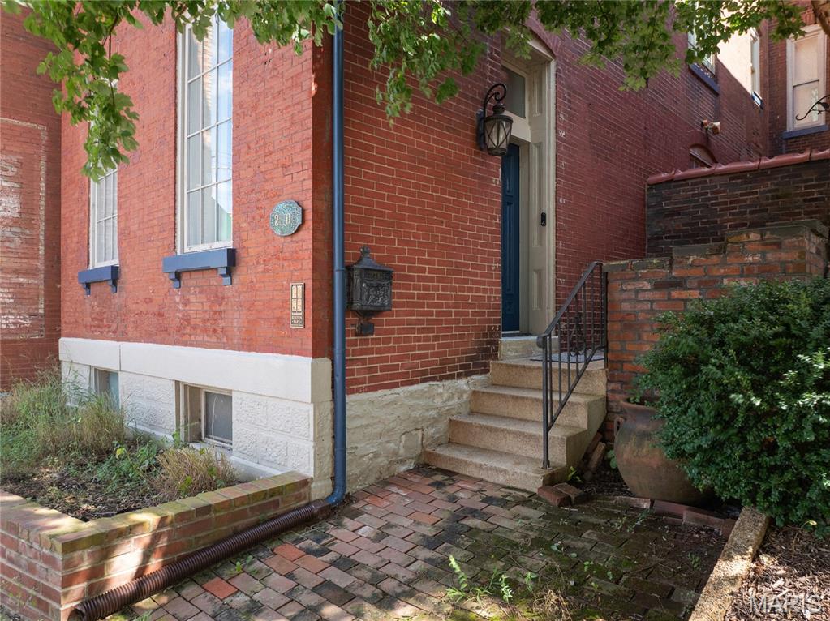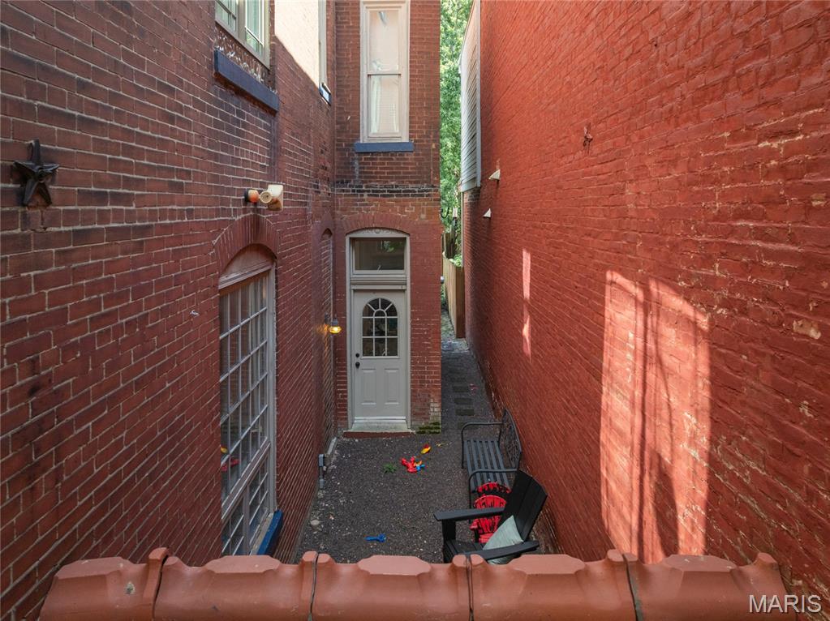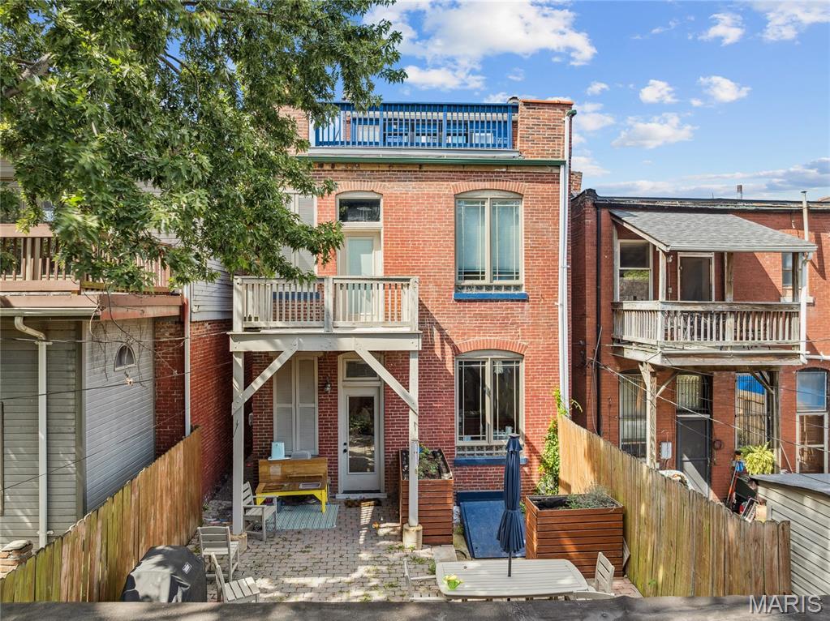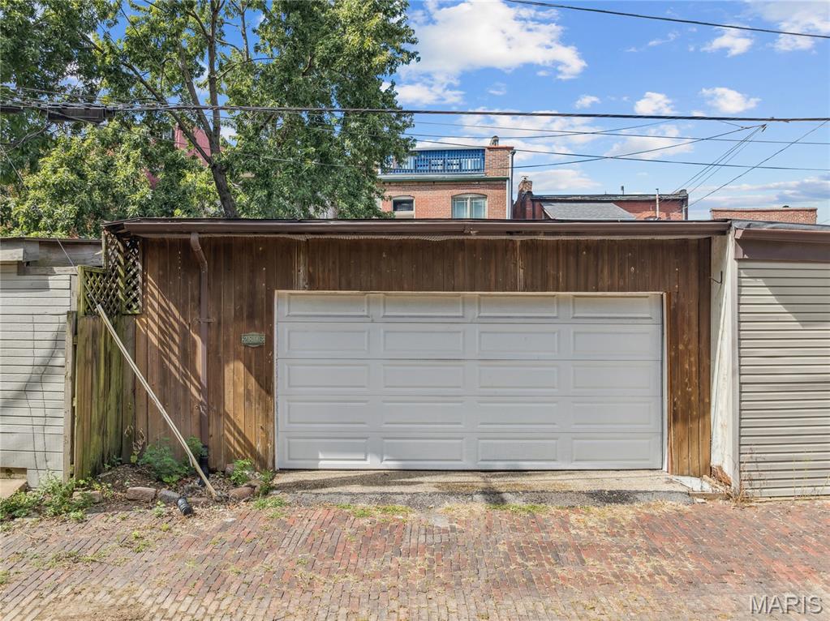2806 McNair Avenue, St Louis City, MO 63118
Subdivision: Lynch Add
List Price: $529,900
3
Bedrooms4
Baths2,788
Area (sq.ft)$190
Cost/sq.ft3+ Story
Type1
Days on MarketDescription
Love city living but crave space? This beautifully updated 3-story Benton Park home blends historic charm with modern luxury. Nearly 2,800 sq ft of living space includes 3 bedrooms—each with its own full bath—plus a convenient main-level powder room. Inside, soaring ceilings, exposed brick, and crown molding complement expansive windows that fill every room with natural light. The kitchen dazzles with a massive granite island, prep sink, pot filler, and wine fridge—perfect for entertaining. Upstairs, the primary suite impresses with a fireplace, dual closets, and a spa-like bath with a soaking tub. The third floor offers flexible living space, laundry, and walkout access to a newly rebuilt rooftop deck (2024) overlooking Fremont Park with its playground, ball field, and dog park. Outside, enjoy a low-maintenance paver patio, private courtyard, and oversized 2-car garageport with EV charging. Steps from Arzola’s, Black Rabbit Vintage, and A Spoonful of Sugar Ice Cream—this is city living at its best!
Property Information
Additional Information
Map Location
Rooms Dimensions
| Room | Dimensions (sq.rt) |
|---|---|
| Living Room (Level-Main) | N/A |
| Dining Room (Level-Main) | N/A |
| Kitchen (Level-Main) | N/A |
| Bathroom (Level-Main) | N/A |
| Primary Bedroom (Level-Upper) | N/A |
| Primary Bathroom (Level-Upper) | N/A |
| Bedroom 2 (Level-Upper) | N/A |
| Bathroom (Level-Upper) | N/A |
| Bedroom 3 (Level-Upper) | N/A |
| Bathroom (Level-Upper) | N/A |
| Laundry (Level-Upper) | N/A |
Listing Courtesy of EXP Realty, LLC - [email protected]
