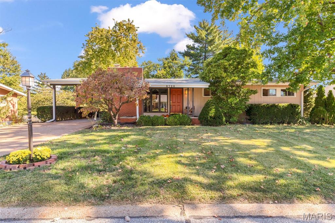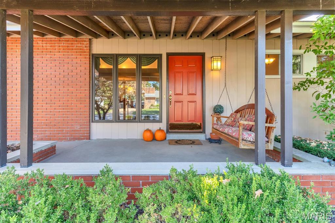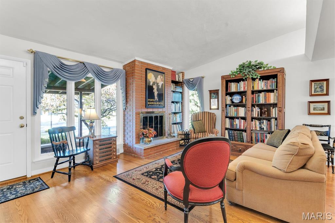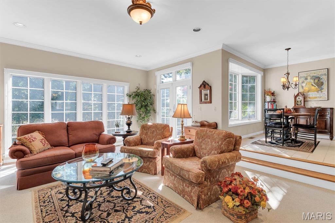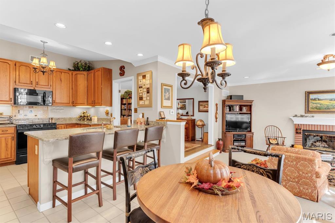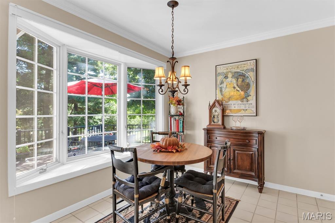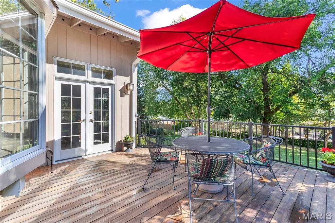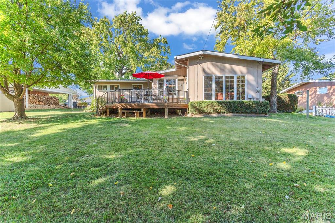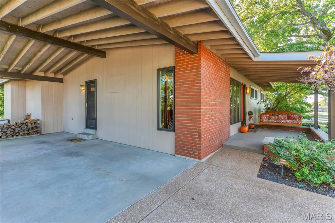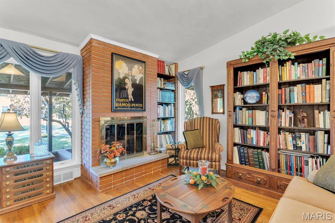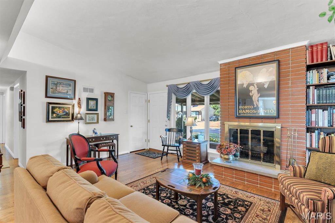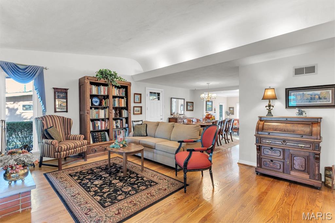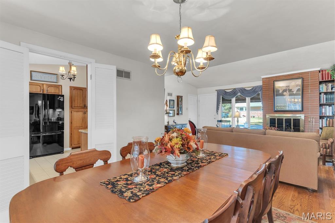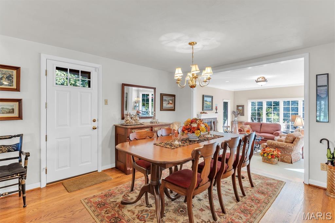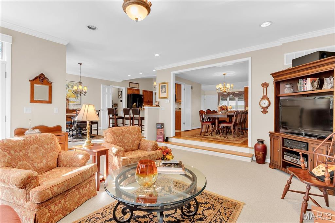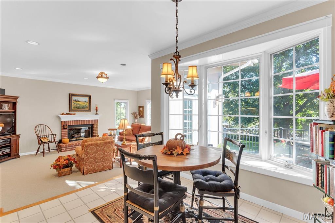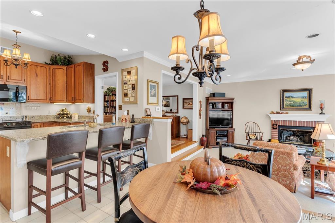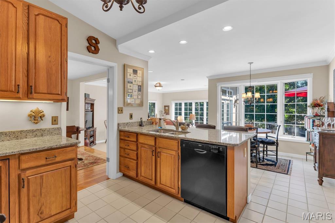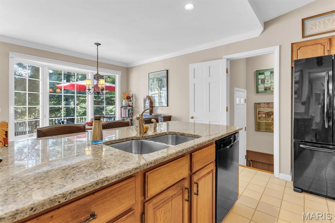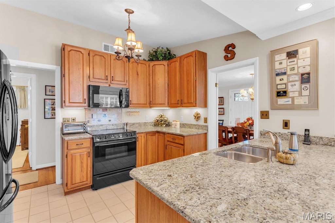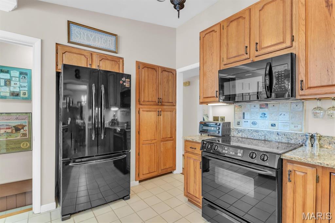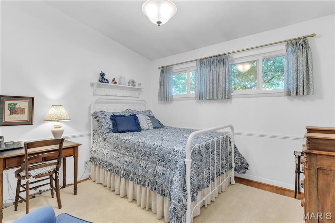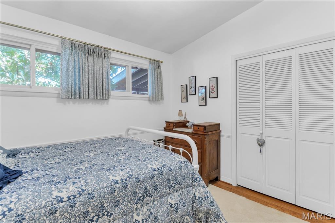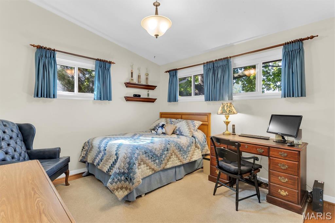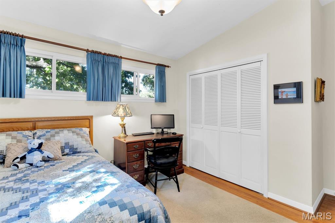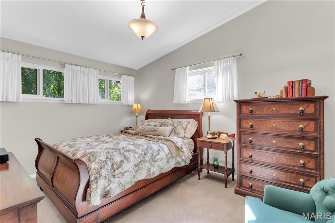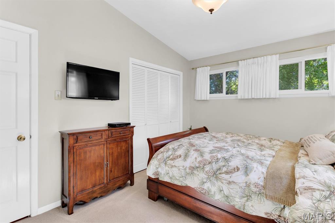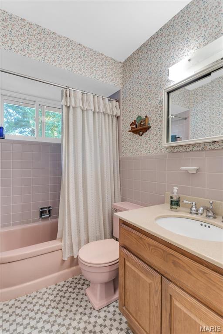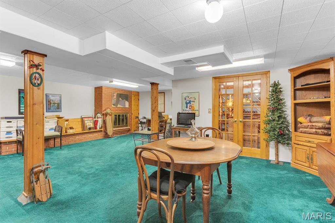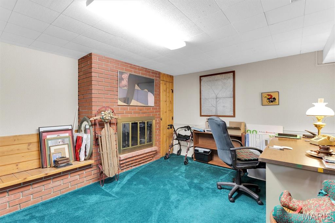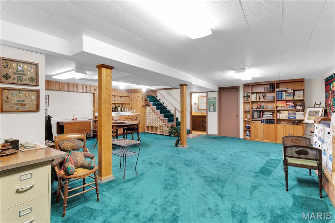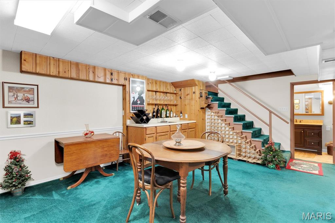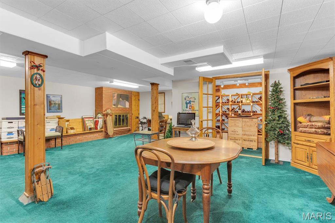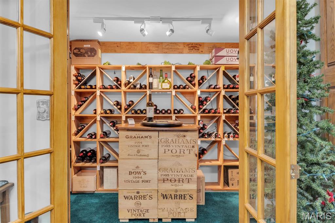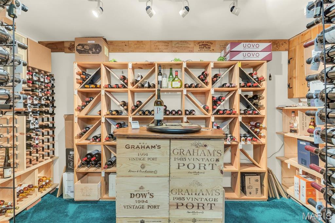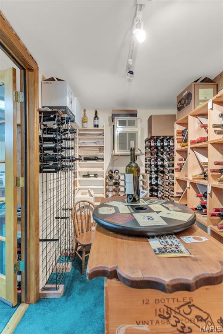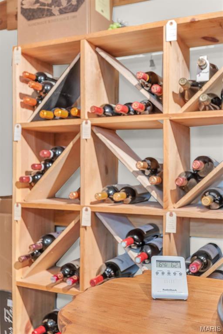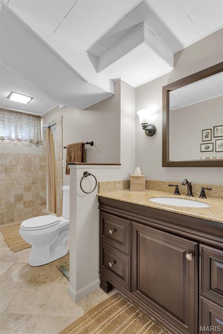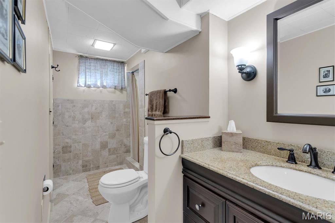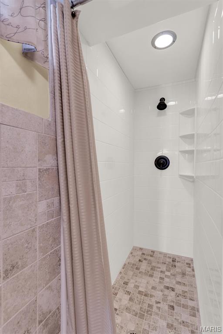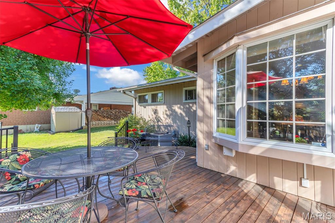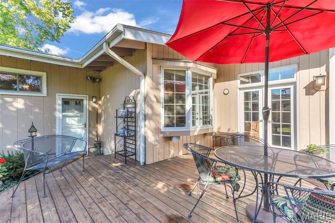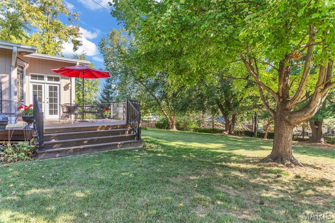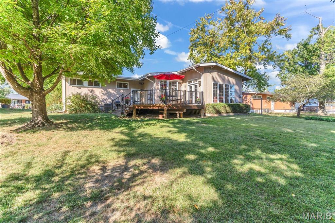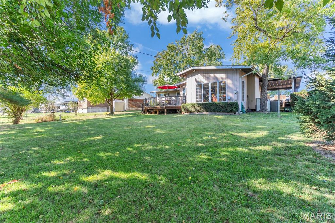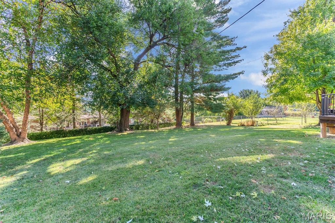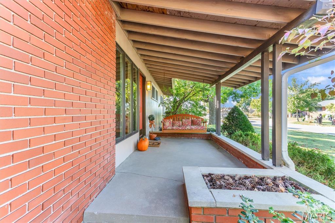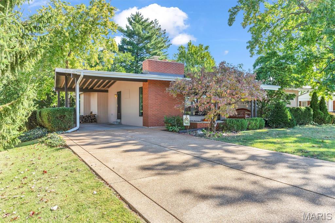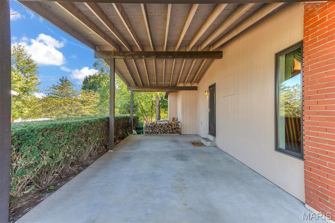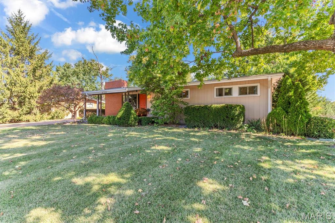8726 Gayle Avenue, Crestwood, MO 63126
Subdivision: Crestwood Hills
List Price: $340,000
3
Bedrooms2
Baths1,689
Area (sq.ft)$201
Cost/sq.ft1 Story
Type1
Days on MarketDescription
Get ready to fall in love with this Mid-Century Crestwood Classic, brimming with timeless charm, thoughtful updates, and standout amenities! From the moment you step inside, you're welcomed by a warm and inviting living room with vaulted ceilings, expansive windows, gorgeous hardwood floors, and a cozy wood-burning fireplace. The seamless flow continues into the delightful dining room, perfect for holiday gatherings, and into a spacious family room featuring a second fireplace and walk-out access to a large deck overlooking the beautiful backyard. At the heart of the home is a well-appointed kitchen with granite countertops, abundant cabinetry, and a bright breakfast nook framed by a sunny bay window. Down the hall, three generously sized main-floor bedrooms and a full bath provide comfortable living quarters. The finished lower level is an entertainer’s dream, offering a large rec room, wet bar, updated full bath, a third fireplace, and a stunning custom wine room, plus plenty of room for storage, hobbies, or a workshop. Situated in the sought-after Lindbergh School District and lovingly maintained, this home truly checks all the boxes: comfort, character, space, and style. Don't miss your chance to make this Crestwood gem your own, schedule your showing today!
Property Information
Additional Information
Map Location
Rooms Dimensions
| Room | Dimensions (sq.rt) |
|---|---|
| Living Room (Level-Main) | 18 x 15 |
| Dining Room (Level-Main) | 12 x 11 |
| Kitchen (Level-Main) | 11 x 11 |
| Family Room (Level-Main) | 20 x 15 |
| Bedroom (Level-Main) | 11 x 11 |
| Bedroom 2 (Level-Main) | 14 x 11 |
| Primary Bedroom (Level-Main) | 10 x 14 |
| Recreation Room (Level-Basement) | 28 x 26 |
| Other (Level-Basement) | 13 x 6 |
Listing Courtesy of RE/MAX Results - [email protected]
