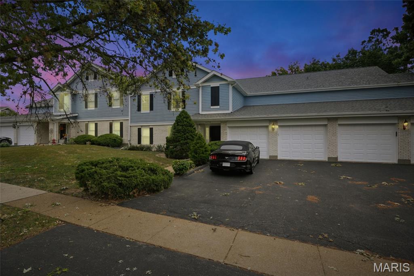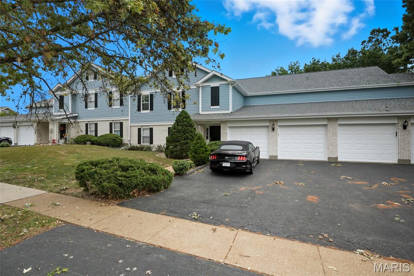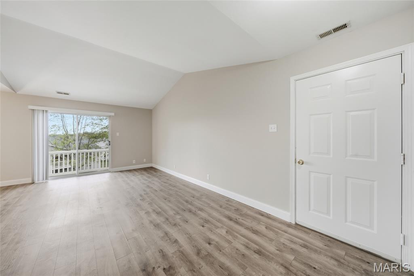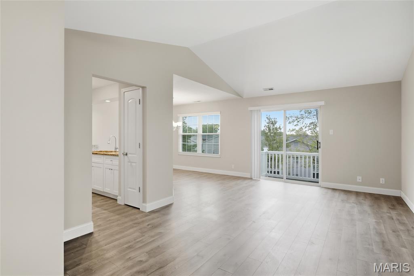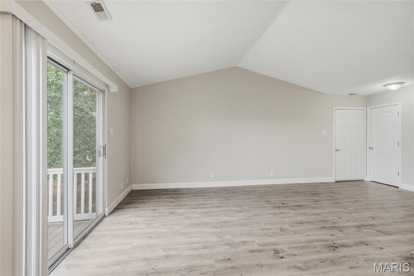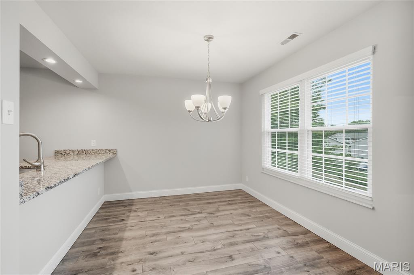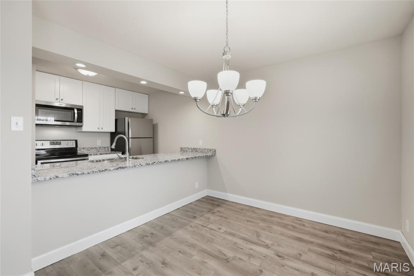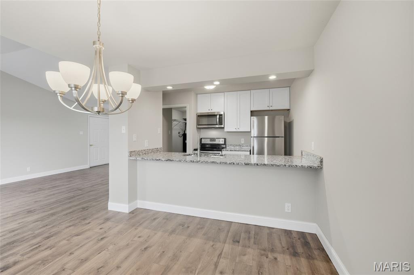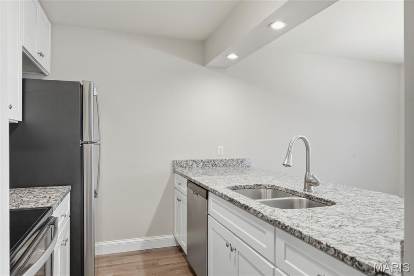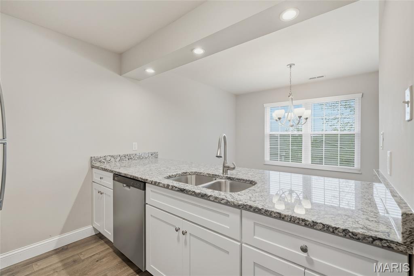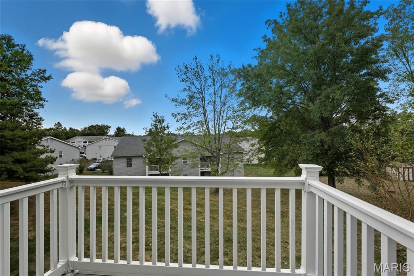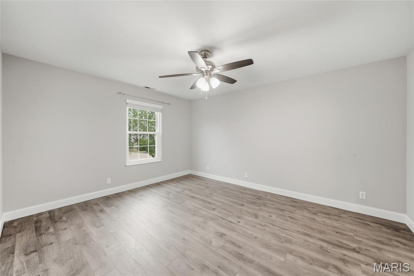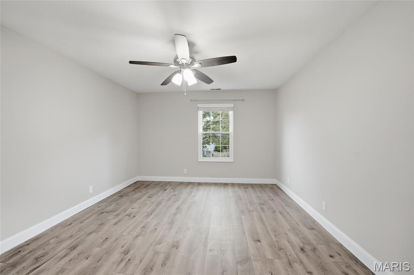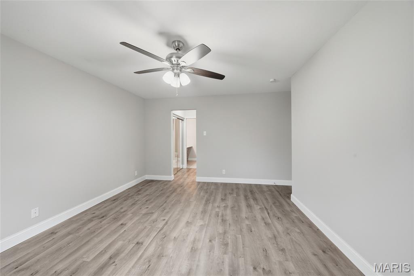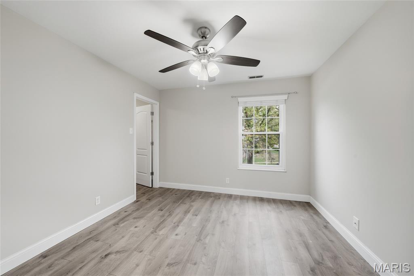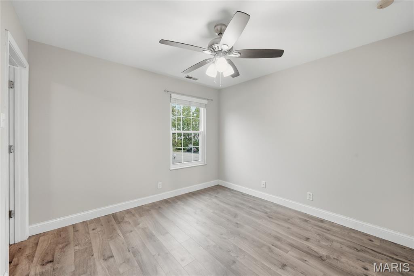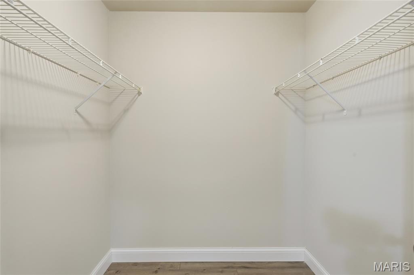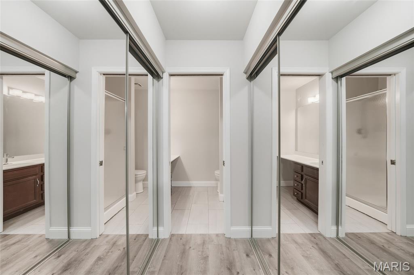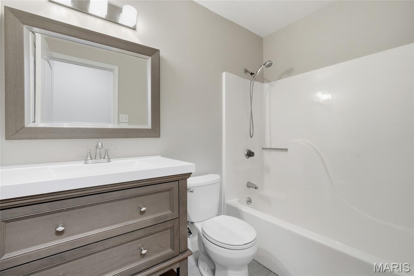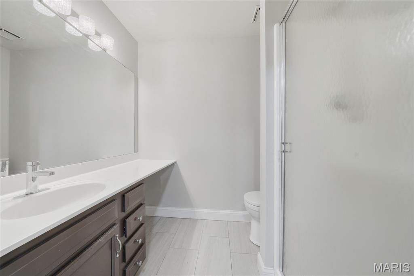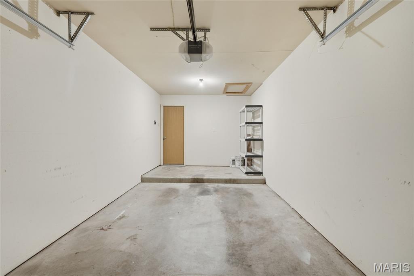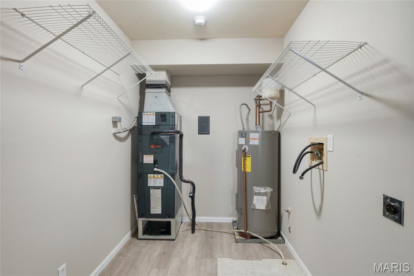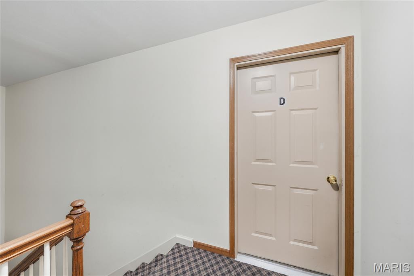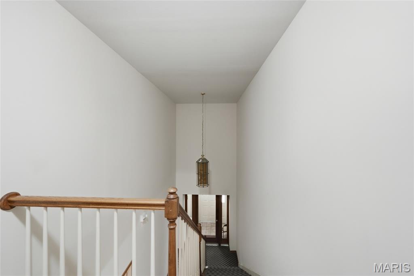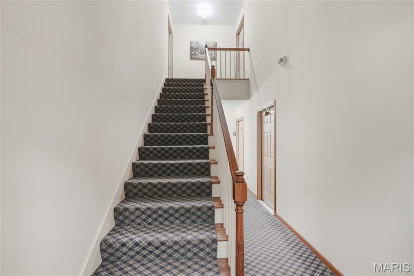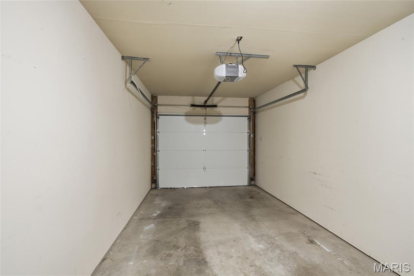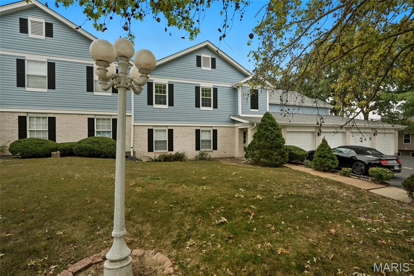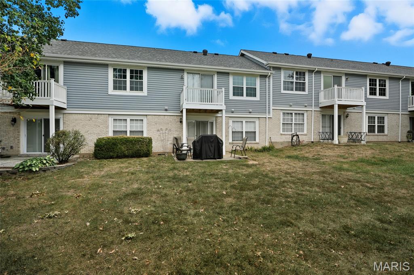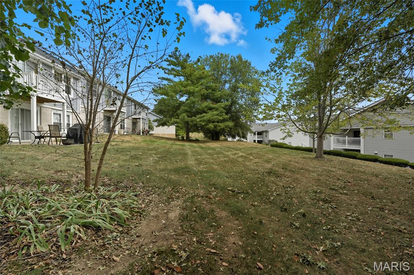4248 Kingbolt Boulevard, D, Unincorporated, MO 63129
Subdivision: Suncrest Condo Ph One
List Price: $189,900
2
Bedrooms2
Baths1,098
Area (sq.ft)$173
Cost/sq.ft1 Story
Type1
Days on MarketDescription
Stylish 2-Bedroom Condo in the Heart of South County Discover easy living in this beautifully updated 2-bedroom, 2-bathroom upper-level corner unit offering 1,300 sq. ft. of modern comfort and convenience. Freshly painted throughout, this inviting home features new flooring, new energy-efficient windows, and sleek modern lighting that enhances the open, airy feel. The spacious granite-topped kitchen offers plenty of prep and storage space and flows seamlessly into a bright living area with vaulted ceilings—perfect for relaxing or entertaining. A large laundry room provides added convenience and storage. Enjoy the privacy of an attached one-car garage and the peace of mind that comes with a well-maintained upper-level end unit. Ideally located in the heart of South County, you’re just minutes from shopping, dining, and easy highway access.
Property Information
Additional Information
Map Location
Rooms Dimensions
| Room | Dimensions (sq.rt) |
|---|---|
| Primary Bedroom (Level-Main) | 17 x 12 |
| Bedroom (Level-Main) | 14 x 11 |
| Dining Room (Level-Main) | 12 x 10 |
| Kitchen (Level-Main) | 12 x 11 |
| Living Room (Level-Main) | 20 x 8 |
| Laundry (Level-N/A) | 15 x 11 |
Listing Courtesy of Coldwell Banker Realty - Gundaker - [email protected]
