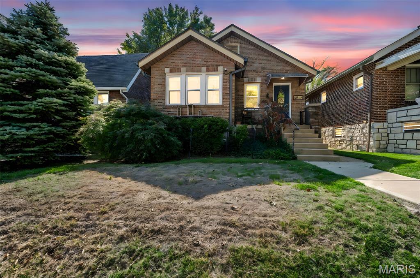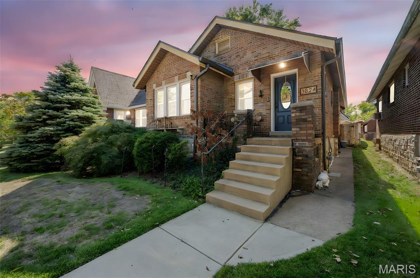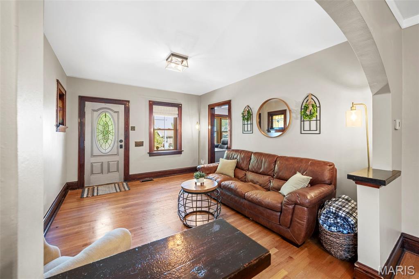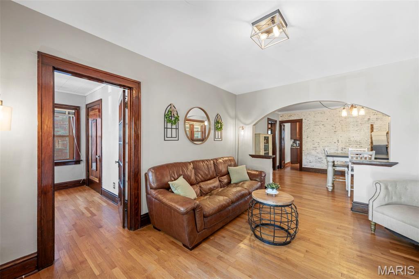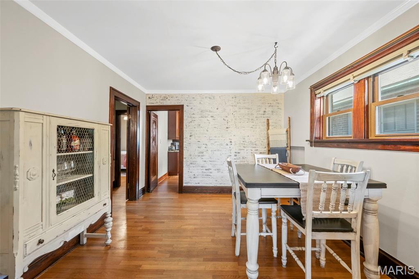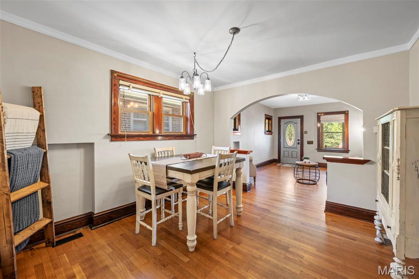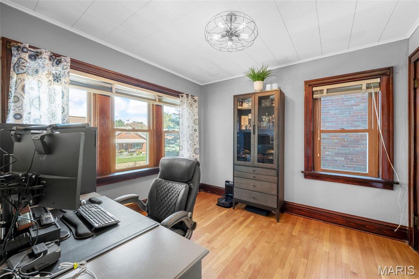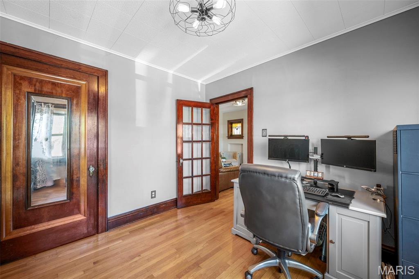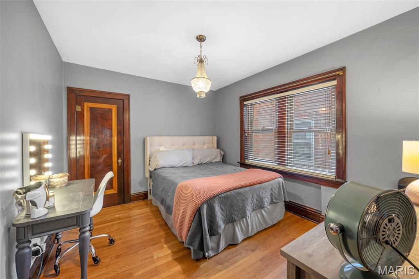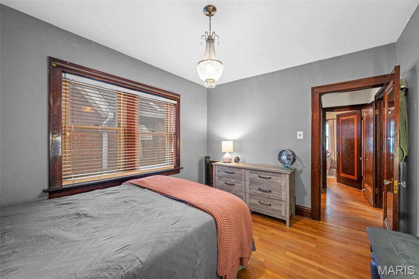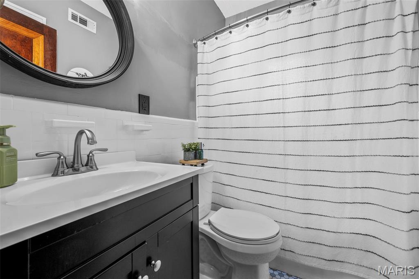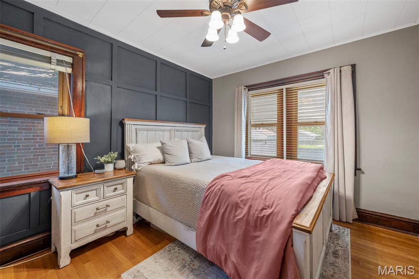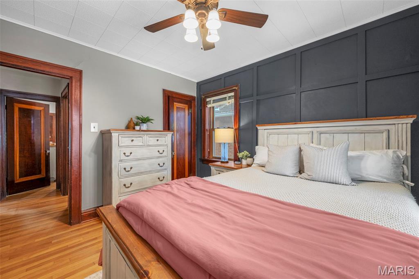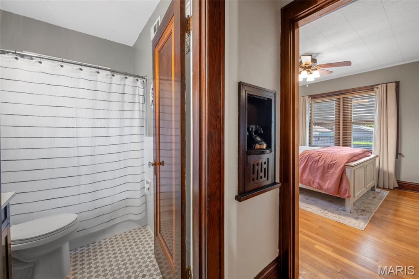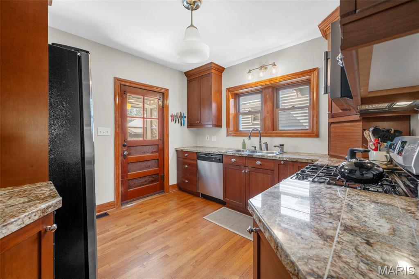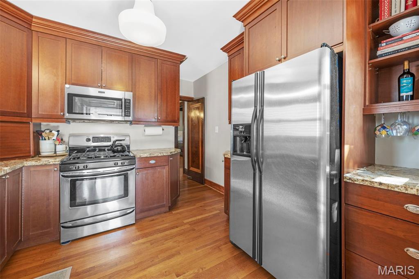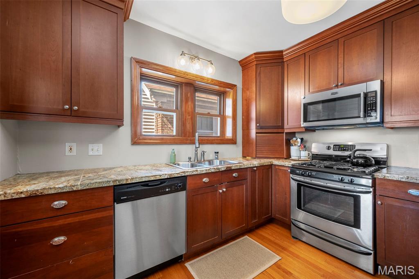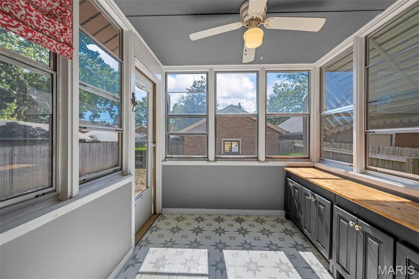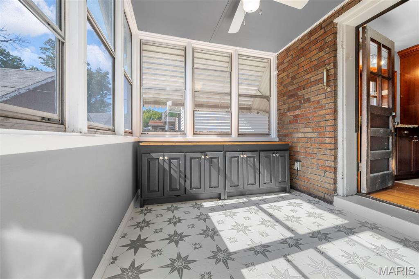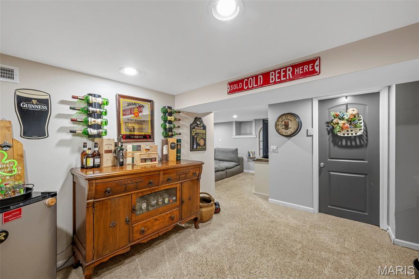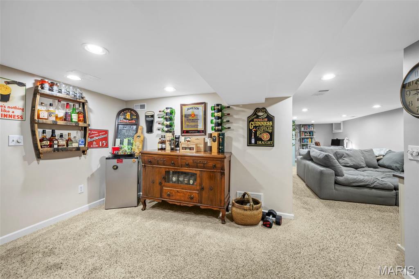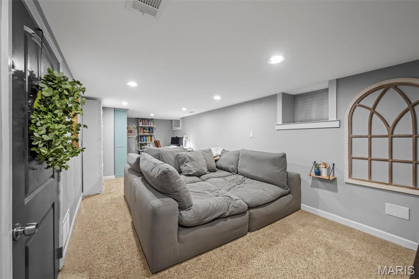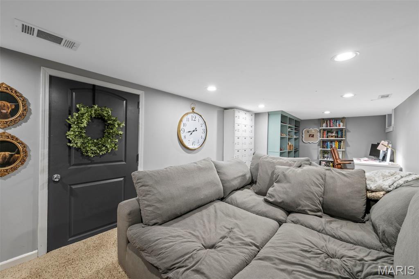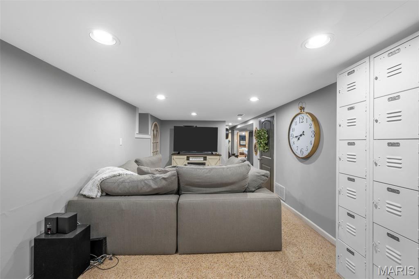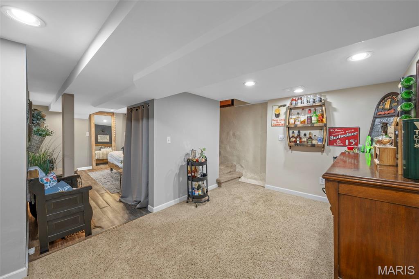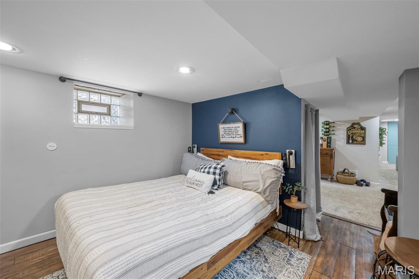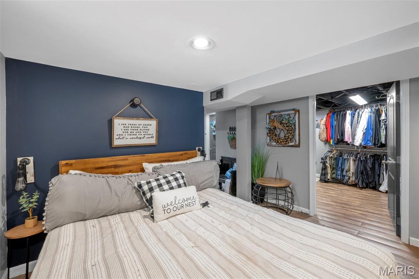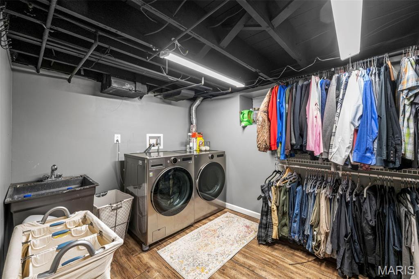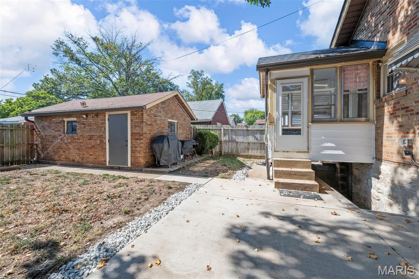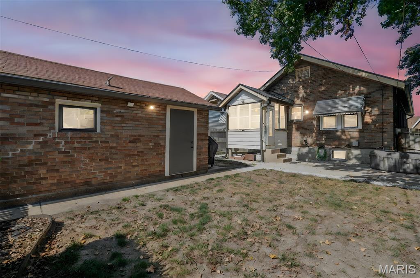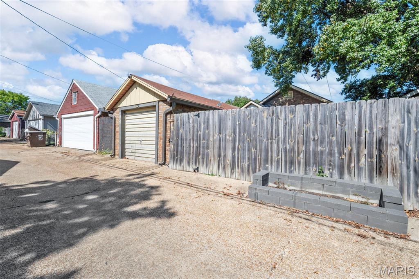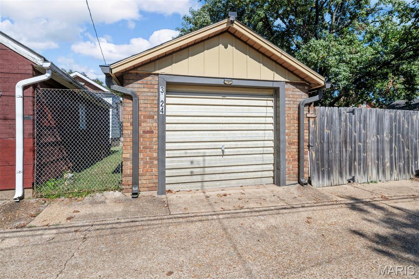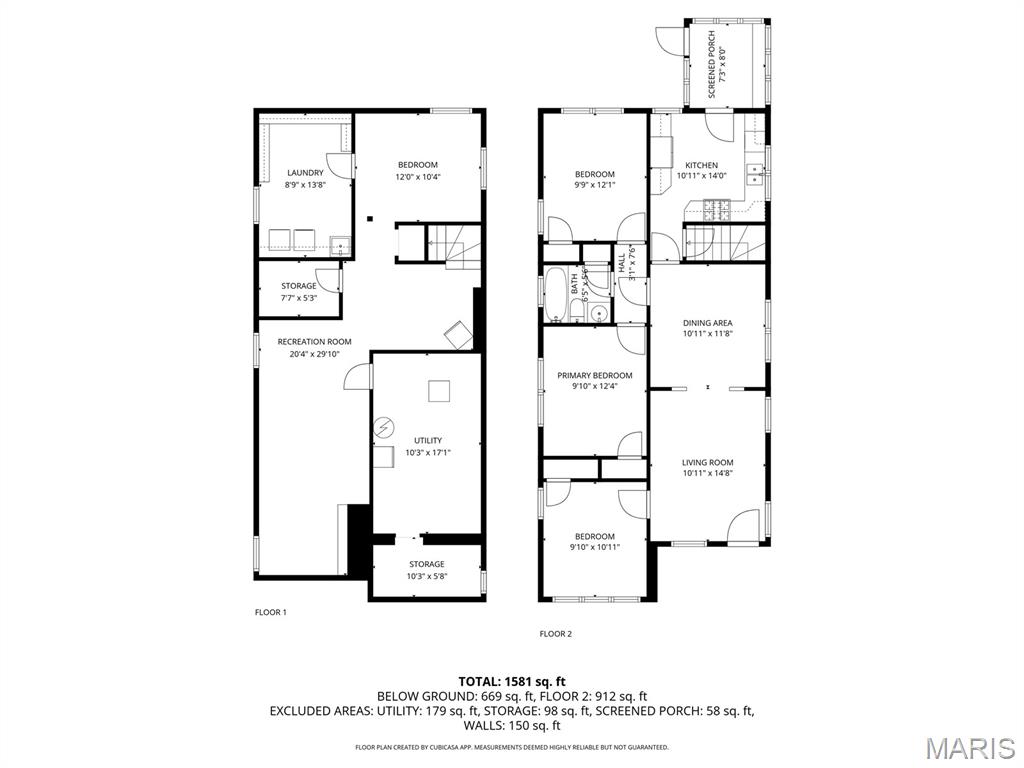3824 Burgen Avenue, St Louis City, MO 63116
Subdivision: Coronado Place Add
List Price: $250,000
3
Bedrooms1
Baths1,086
Area (sq.ft)$230
Cost/sq.ft1 Story
Type1
Days on MarketDescription
Charming bungalow in the sought-after Holly Hills neighborhood! Step into the spacious living room featuring gleaming hardwood floors, stained glass windows and abundant natural light. The separate dining room provides the perfect space for entertaining. The updated kitchen impresses with 42 inch custom Cherry cabinetry, gorgeous crown molding, granite countertops, and stainless appliances ready for you to whip up your culinary masterpieces. The kitchen opens to a screened porch—an ideal spot to enjoy your morning coffee or evening libation. The main floor offers a primary bedroom, 2 additional bedrooms and a full bath. The partially finished basement expands your living space with a large family room, bonus room (perfect for a home office or guest area), huge laundry room, plus a utility room with plenty of storage, AND a rough in already in place to add a second bathroom! Enjoy your newer privacy fence while you hang with friends and family for backyard BBQ's. A detached 1 car garage ensures you won't be scraping ice off the windshield this winter! Enjoy the unbeatable location close to parks, restaurants, and shops. Updates include New AC 2025, New Roof 2024, Privacy Fence 2024
Property Information
Additional Information
Map Location
Rooms Dimensions
| Room | Dimensions (sq.rt) |
|---|---|
| Living Room (Level-Main) | 15 x 11 |
| Dining Room (Level-Main) | 12 x 11 |
| Kitchen (Level-Main) | 14 x 11 |
| Primary Bedroom (Level-Main) | 12 x 10 |
| Bedroom 2 (Level-Main) | 11 x 11 |
| Bedroom 3 (Level-Main) | 12 x 10 |
| Recreation Room (Level-Lower) | 30 x 20 |
| Bonus Room (Level-Lower) | 12 x 10 |
Listing Courtesy of Keller Williams Realty St. Louis - [email protected]
