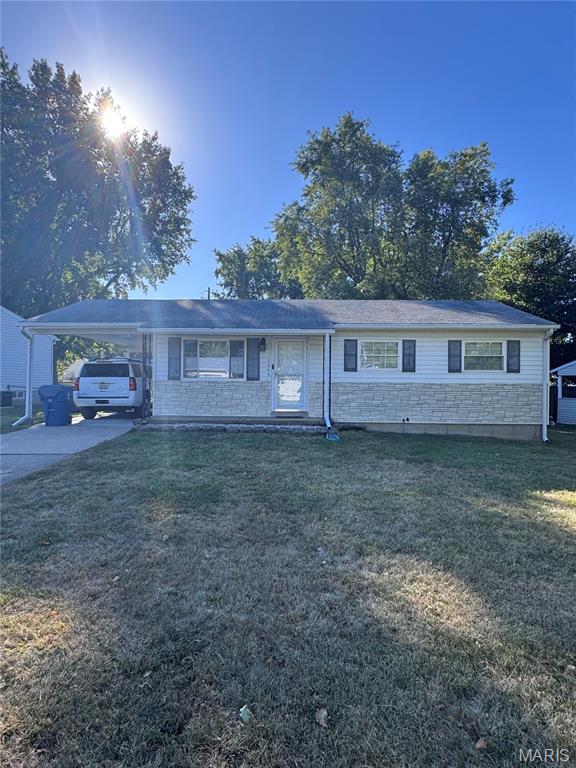12068 Charleston Drive, Maryland Heights, MO 63043
Subdivision: Colonial Manor 2
List Price: $235,000
3
Bedrooms2
Baths900
Area (sq.ft)$261
Cost/sq.ft1 Story
Type1
Days on MarketDescription
Have you been waiting for an affordable, move-in ready ranch? Welcome home to Charleston Drive, nestled in the desirable Colonial Manor subdivision! This beautifully maintained 3-bedroom, 1.5-bath gem sits in the highly sought-after Pattonville School District. Enjoy hardwood floors, an open, updated eat-in kitchen, and a comfortable primary suite. The partially finished basement adds extra living space with a bar area and bonus room. Additional highlights include a newer AC, fresh paint throughout, and a fenced backyard with screened-in porch—perfect for relaxing or entertaining. Conveniently located near highways 270 & 70 and just minutes from Creve Coeur Lake, this home offers the perfect blend of comfort, style, and location!
Property Information
Additional Information
Map Location
Rooms Dimensions
| Room | Dimensions (sq.rt) |
|---|---|
| Living Room (Level-Main) | 14 x 13 |
| Primary Bedroom (Level-Main) | 12 x 11 |
| Bedroom 2 (Level-Main) | 10 x 10 |
| Bedroom 3 (Level-Main) | 10 x 9 |
| Kitchen (Level-Main) | 14 x 11 |
| Recreation Room (Level-Lower) | 34 x 13 |
| Bonus Room (Level-Lower) | 8 x 7 |
Listing Courtesy of MORE, REALTORS - [email protected]



