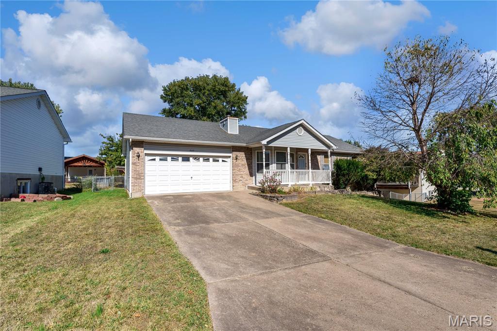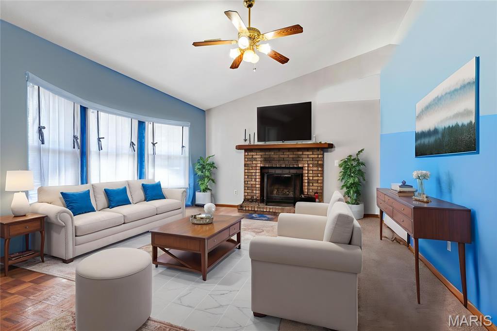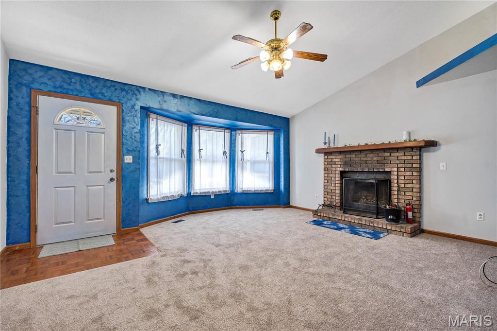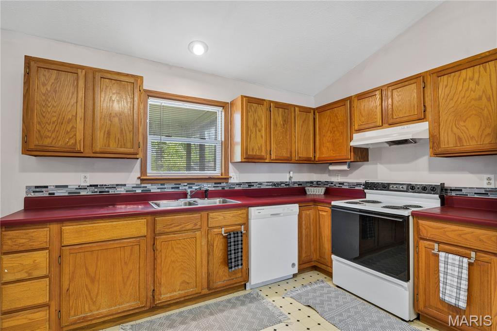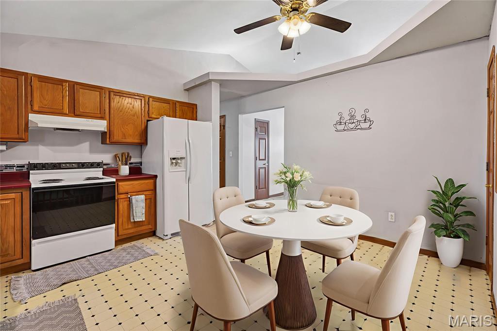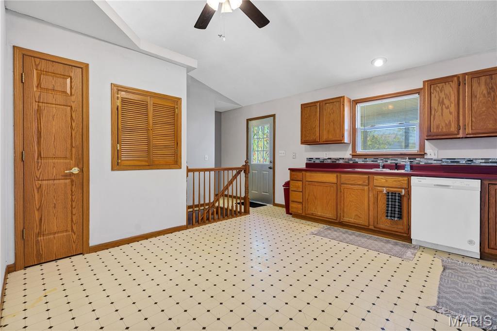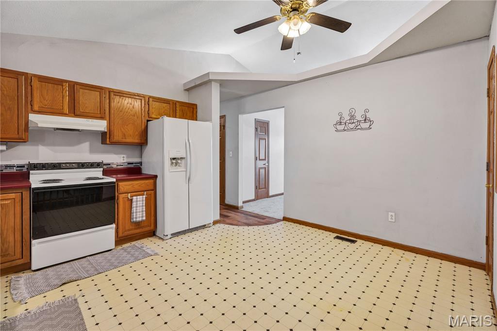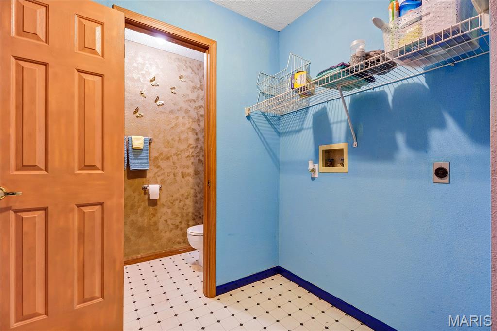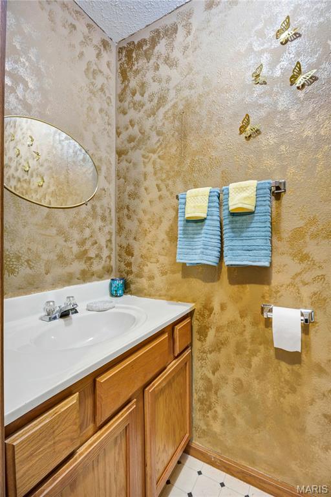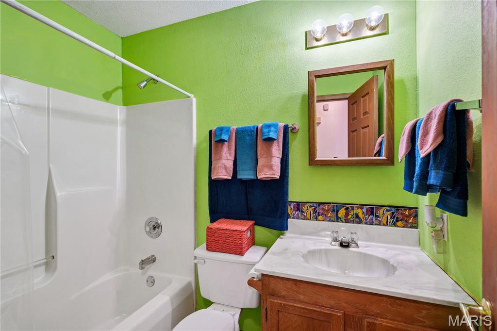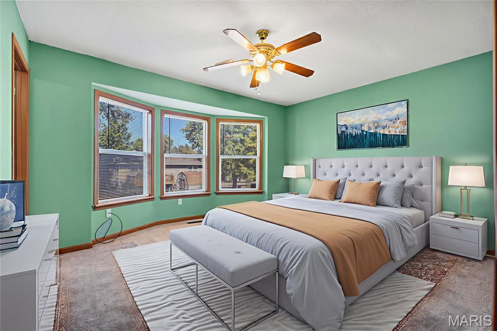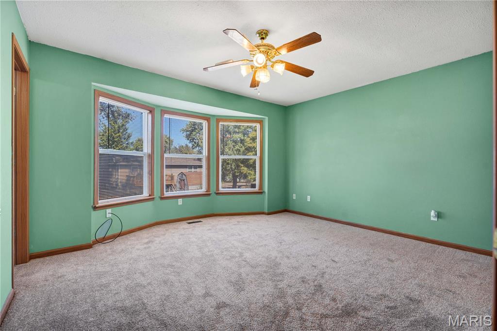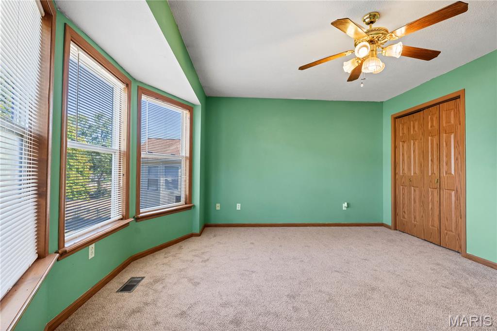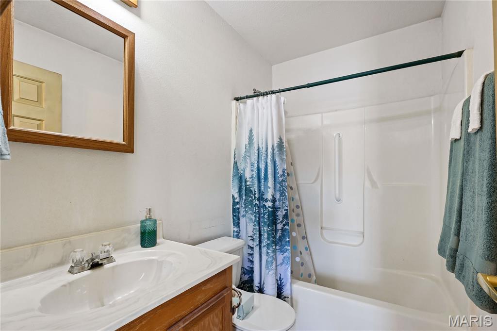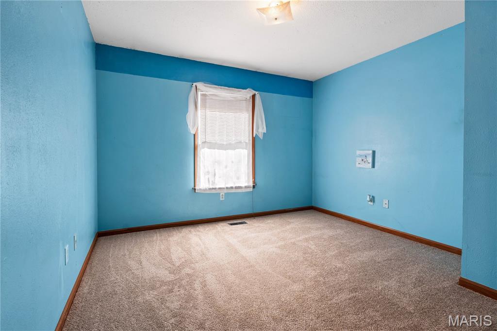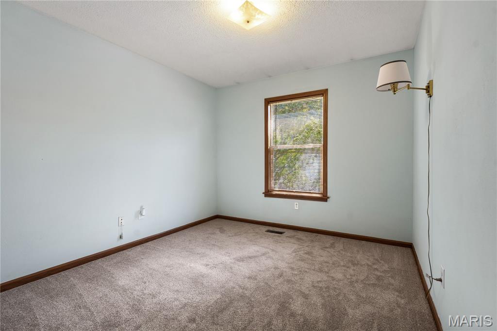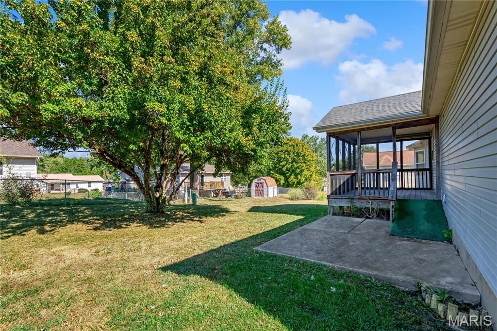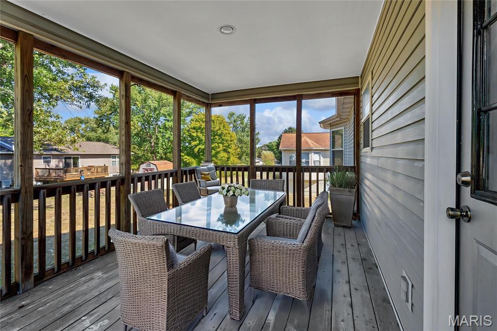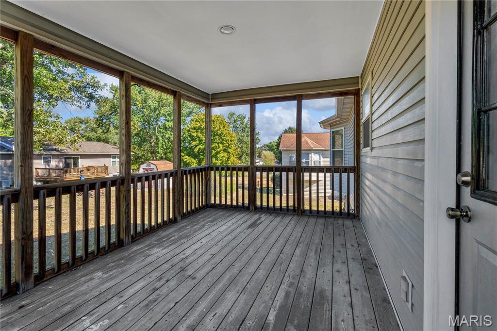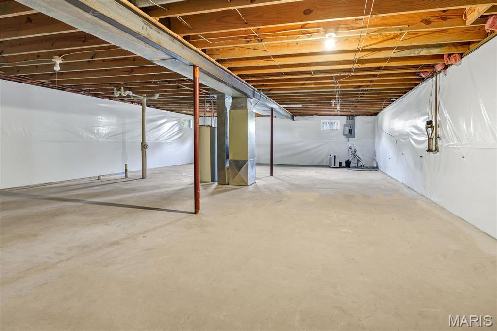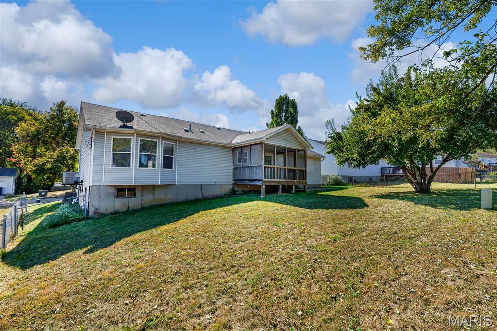1503 Peach Tree Lane, Pacific, MO 63069
Subdivision: Hawthorne
List Price: $235,000
3
Bedrooms3
Baths1,264
Area (sq.ft)$186
Cost/sq.ft1 Story
Type1
Days on MarketDescription
Coming Soon, charming 3 Bedroom, 2.5 Bath Ranch home in desirable Hawthorne Estates! Lovingly cared for by original owner, this home is ready for a new family. The welcoming covered porch is great spot for morning coffee or chats with the neighbors. Main Floor features an inviting, light filled Living Room w/vaulted ceiling, wood burning fireplace & new carpet. Spacious eat-in Kitchen offers great cabinet & storage space & all appliances included. Kitchen walks out to screened in porch, perfect for relaxing & entertaining! Walk in from the two car garage to your main floor Laundry/mudroom & Powder Room. Lovely Primary Suite is spacious & has a private Bath. Two additional nice size Bedrooms with new carpet, share the hall Bath. Full lower level is ready to be finished & has rough-in for bath. Great back yard for relaxing, relaxing or letting the pups romp. Quick to Pacific amenities & highways!
Property Information
Additional Information
Map Location
Rooms Dimensions
| Room | Dimensions (sq.rt) |
|---|---|
| Living Room (Level-Main) | N/A |
| Kitchen (Level-Main) | N/A |
| Primary Bedroom (Level-Main) | N/A |
| Bedroom (Level-Main) | N/A |
| Bedroom 2 (Level-Main) | N/A |
| Laundry (Level-Main) | N/A |
Listing Courtesy of Coldwell Banker Realty - Gundaker West Regional - [email protected]
