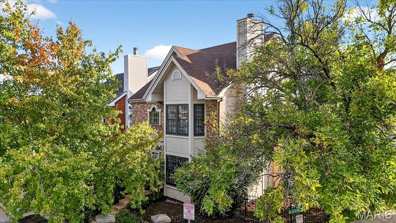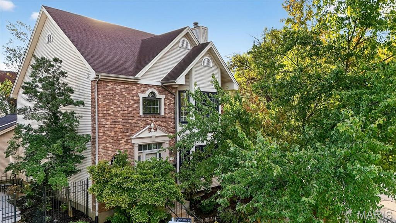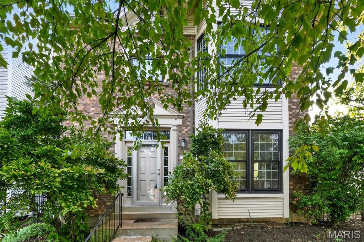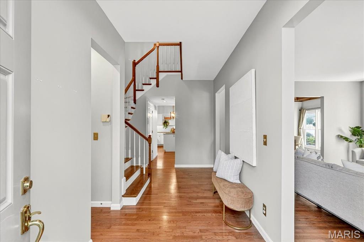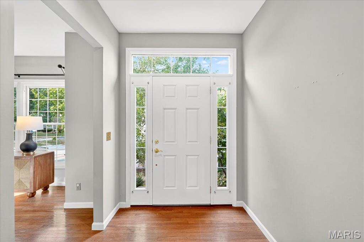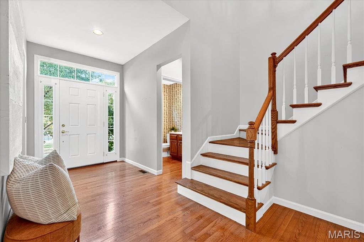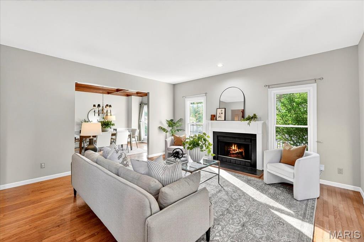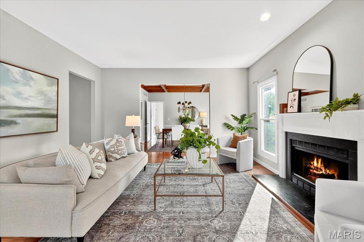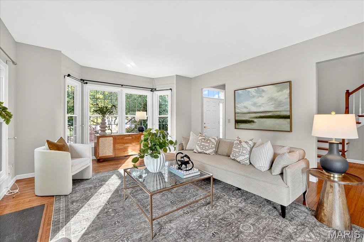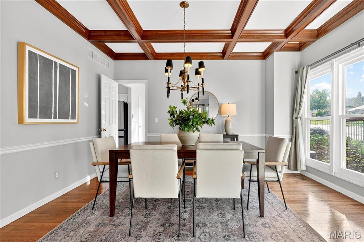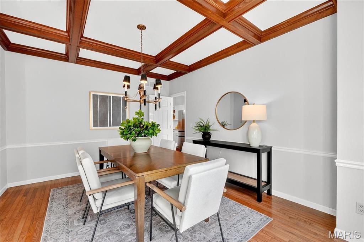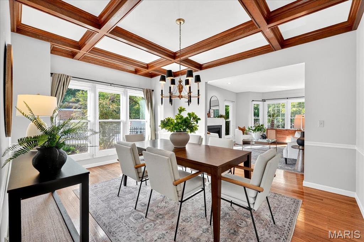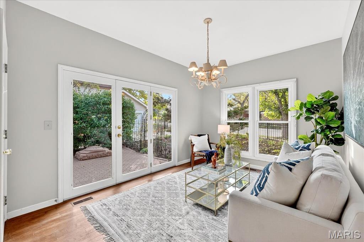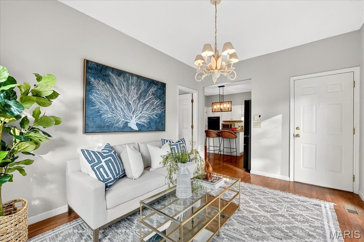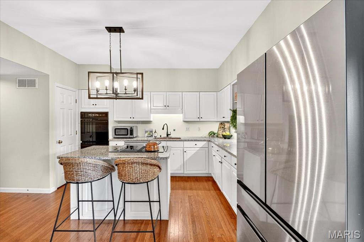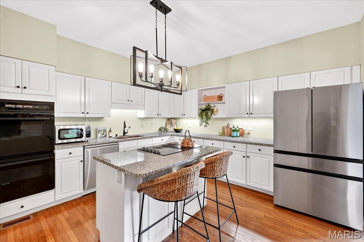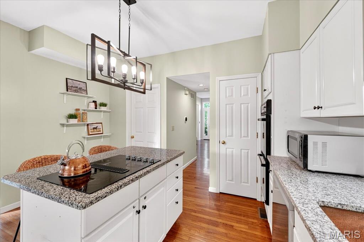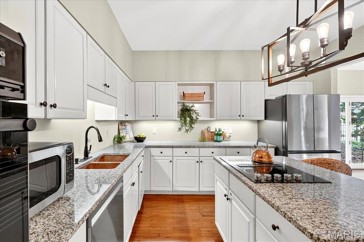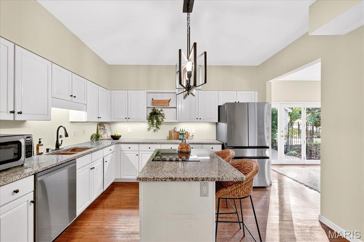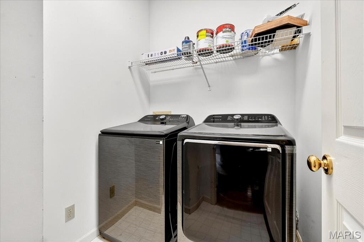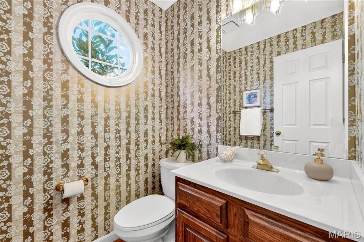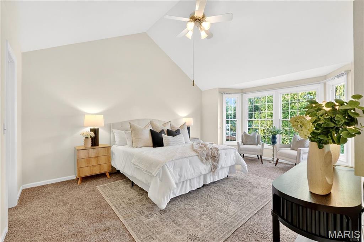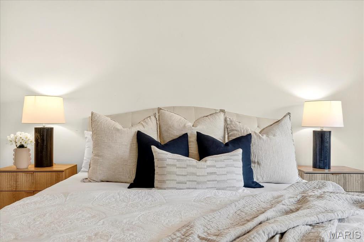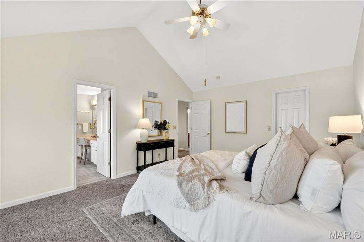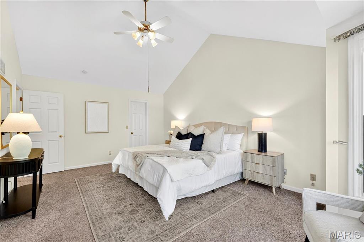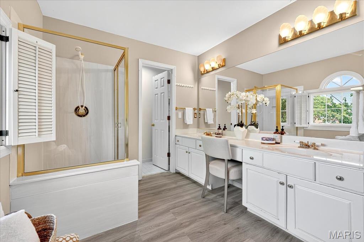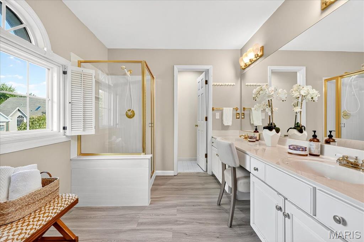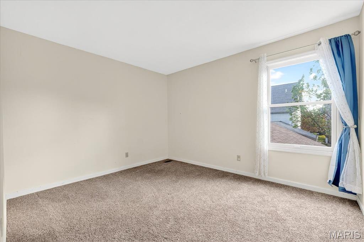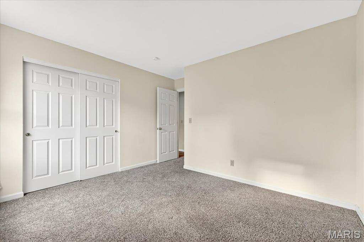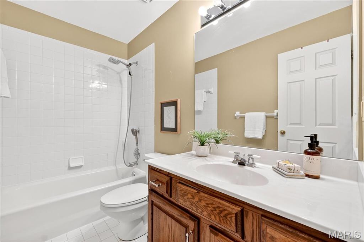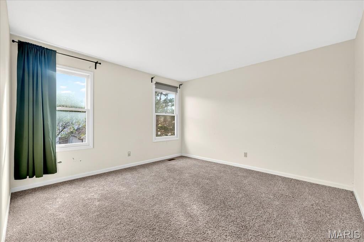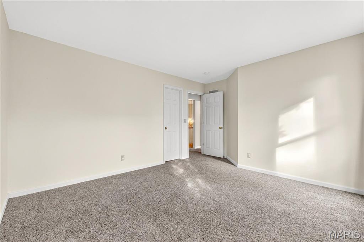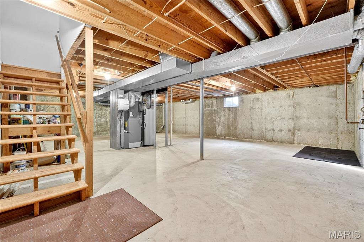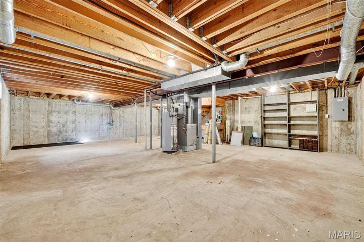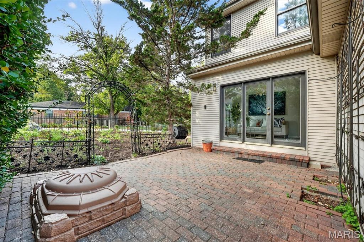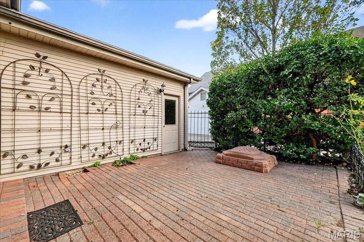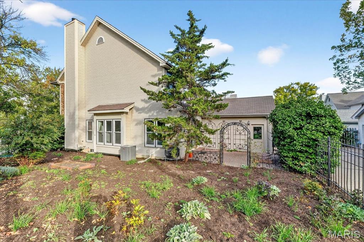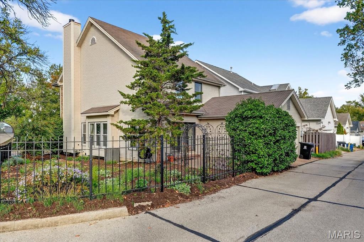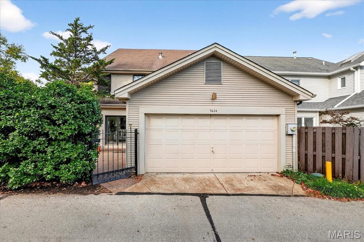7634 Balson Avenue, University City, MO 63130
Subdivision: Village of University Place
List Price: $515,000
3
Bedrooms3
Baths2,274
Area (sq.ft)$226
Cost/sq.ft2 Story
Type10
Days on MarketDescription
Welcome home to this traditional two-story residence, nestled within the private enclave of the Village of University Place. Immediately upon entering, you'll be greeted by hardwood floors that flow seamlessly throughout the sun-drenched main level. The elegant living room featuring a gas fireplace is the perfect spot to relax on a cool evening. This space opens gracefully into the dining room, which is highlighted by a dramatic wooden box tray ceiling. The chef’s kitchen boasts a spacious granite center island, extensive cabinetry, ample counter space, and a built-in oven. Right off the kitchen is a bright, cozy sun room/breakfast room - ideal for morning coffee - which conveniently leads out to a private patio and fenced yard filled with perennials that burst with blooms come spring! Main level laundry room includes a newer washer and dryer! Upstairs, the primary suite is a true sanctuary. It features a dramatic vaulted ceiling, a bay window, and a large walk-in closet. The private en suite bath features a spacious shower and a dual vanity. The second floor is completed by two additional spacious bedrooms and a full hall bath, offering plenty of room for family or guests. The basement offers untapped potential - ready for you to finish and customize into a media room or recreation space. The rear entry 2-car garage includes an EV charger. Don’t miss your chance to call this Village of University Place gem home.
Property Information
Additional Information
Map Location
Rooms Dimensions
| Room | Dimensions (sq.rt) |
|---|---|
| Living Room (Level-Main) | N/A |
| Dining Room (Level-Main) | N/A |
| Breakfast Room (Level-Main) | N/A |
| Kitchen (Level-Main) | N/A |
| Laundry (Level-Main) | N/A |
| Primary Bedroom (Level-Upper) | N/A |
| Bedroom (Level-Upper) | N/A |
| Bedroom (Level-Upper) | N/A |
Listing Courtesy of EXP Realty, LLC - [email protected]
