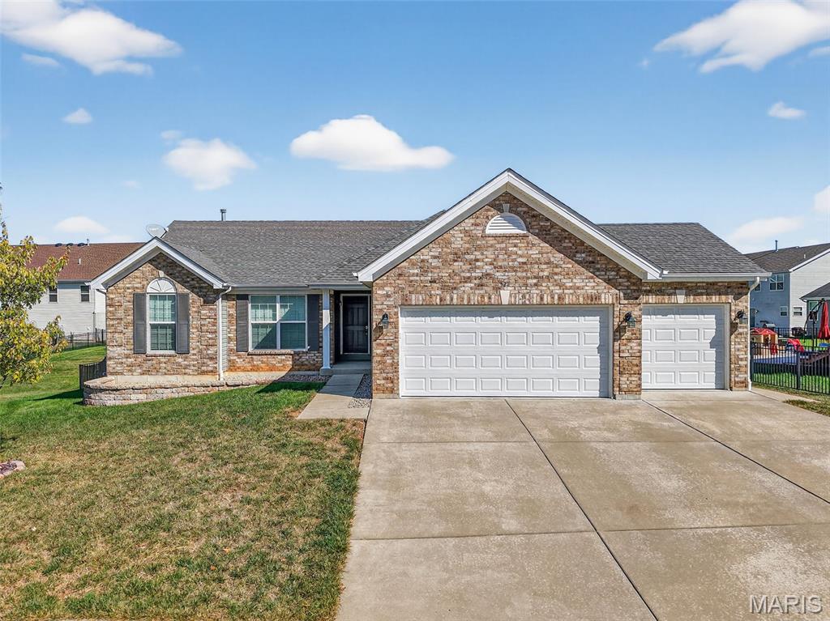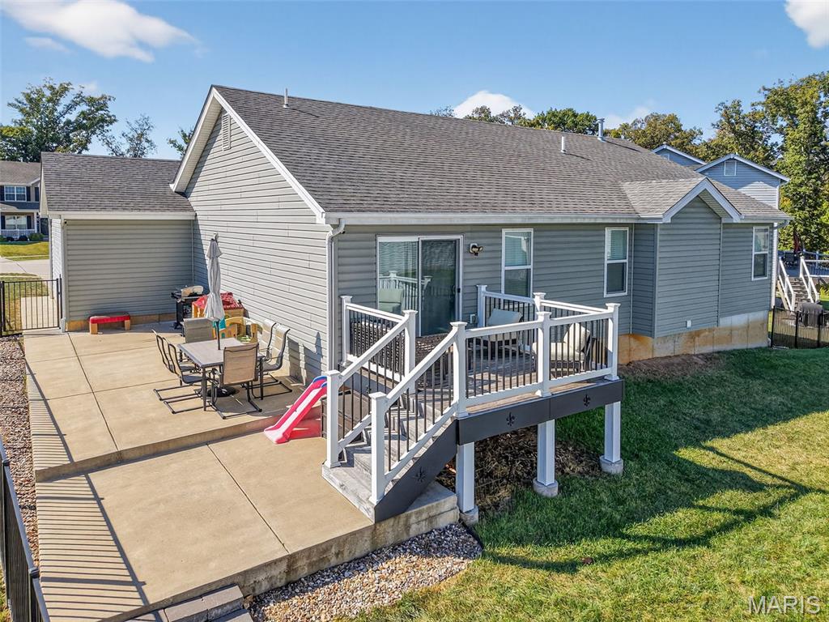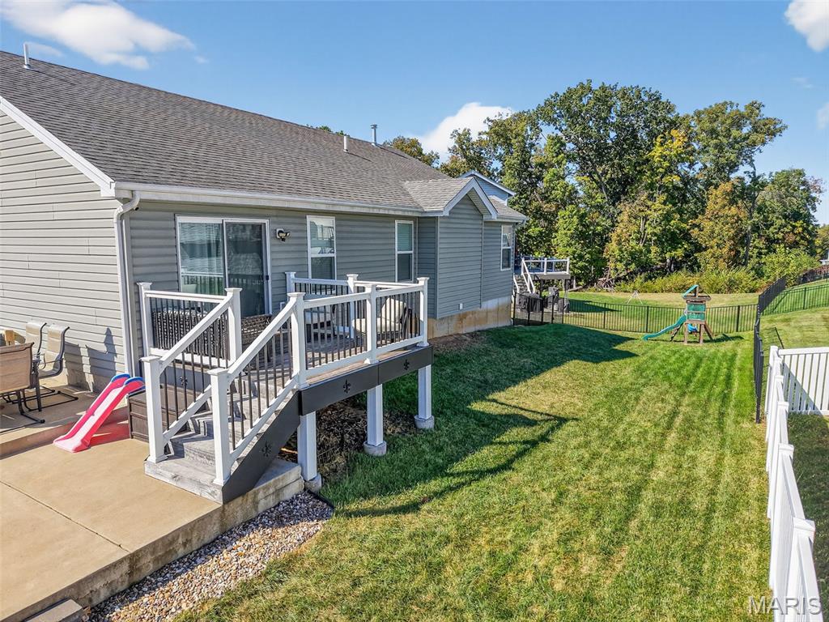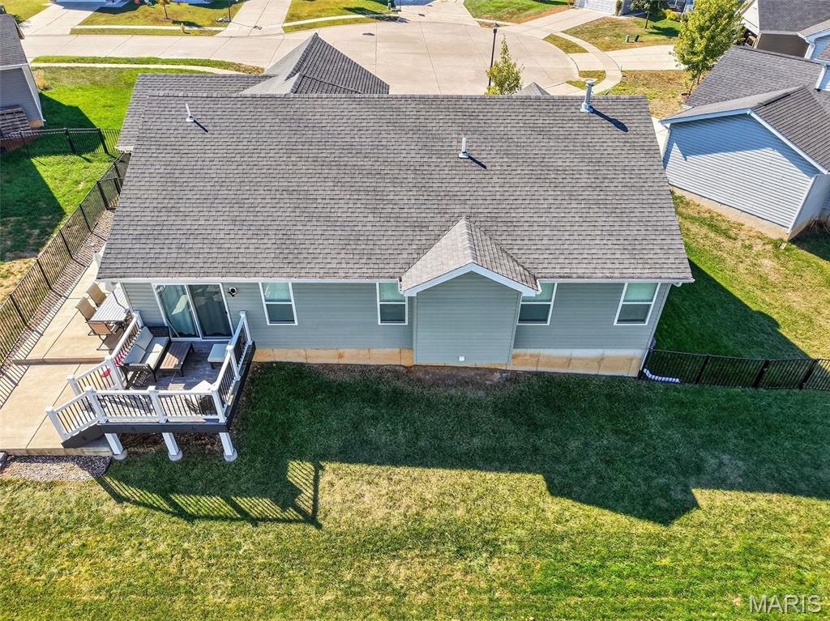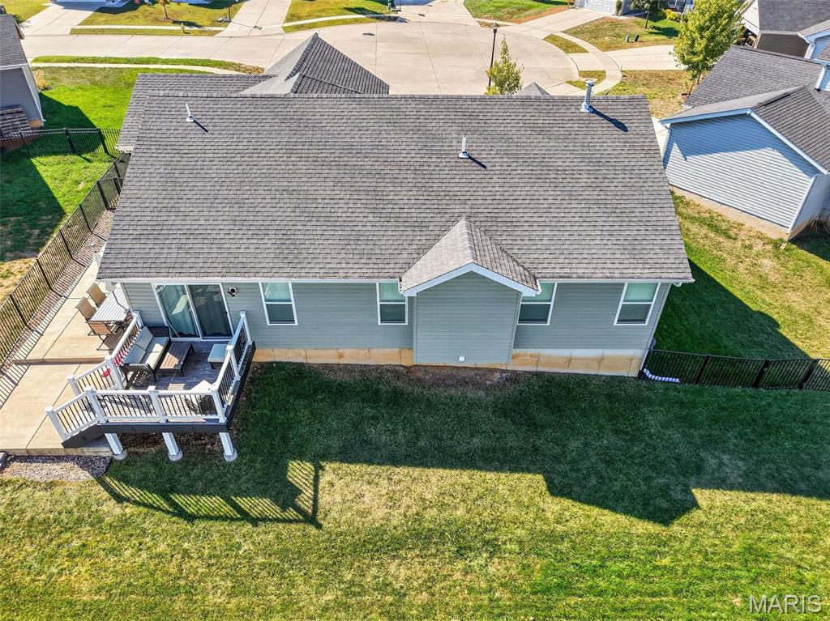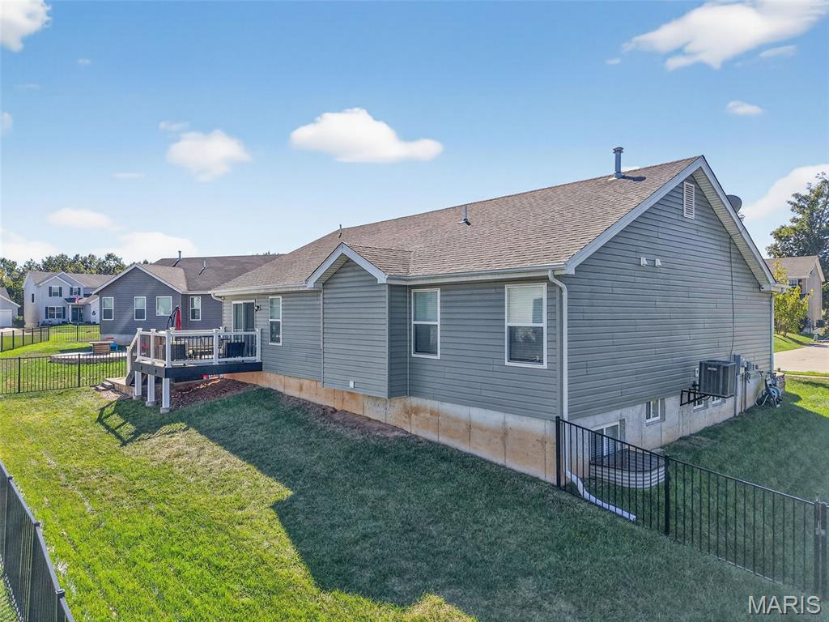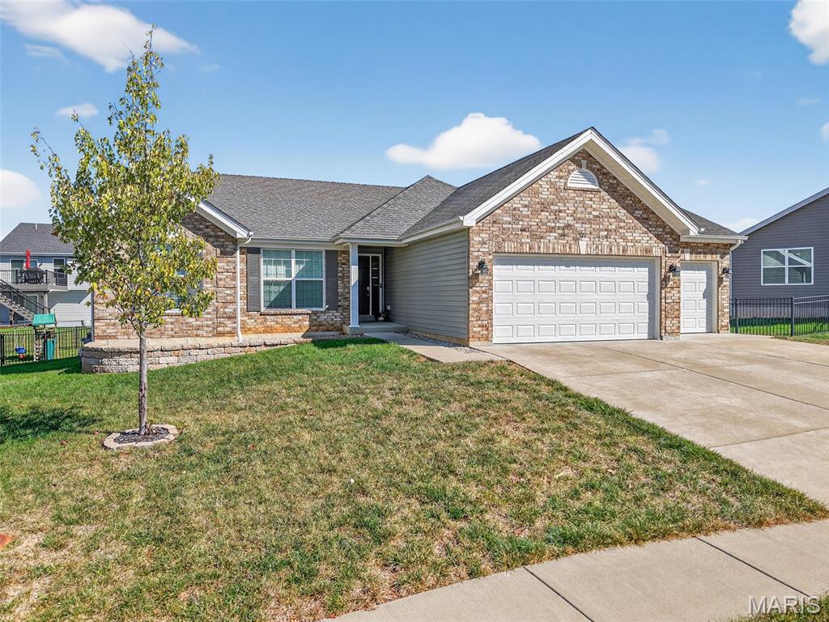527 Horseshoe Bend Drive, Wentzville, MO 63385
Subdivision: Oaks At Lexington #3
List Price: $400,000
4
Bedrooms3
Baths1,571
Area (sq.ft)$255
Cost/sq.ft1 Story
Type1
Days on MarketDescription
Welcome home to this updated ranch with a finished basement and over 2,500sqft of finished living space. Situated in a cul-de-sac on a level lot, this home offers great outdoor space with an extended patio and a fully fenced backyard. Inside you are greeted with an open concept floorplan featuring a vaulted ceiling, LVP flooring and electric fireplace. The chef's kitchen showcases quartz countertops, tiled backsplash, ss appliances, pantry and breakfast bar. Off the kitchen is a sun-filled breakfast room with sliding doors leading to the deck. Retreat to the primary suite with a walk-in closet and full bathroom with a large tub and separate shower. The main floor is completed with 2 additional bedrooms, a 2nd full bathroom and a laundry room. Enjoy 930sqft of additional living space in the finished lower level complete with a large rec room, 4th bedroom, 3rd full bathroom, bonus room and still plenty of space for storage. This home offers style, function and thoughtful upgrades both inside and out!
Property Information
Additional Information
Map Location
Rooms Dimensions
| Room | Dimensions (sq.rt) |
|---|---|
| Living Room (Level-Main) | 20 x 17 |
| Kitchen (Level-Main) | 16 x 10 |
| Breakfast Room (Level-Main) | 12 x 10 |
| Primary Bedroom (Level-Main) | 16 x 13 |
| Bedroom 2 (Level-Main) | 12 x 11 |
| Bedroom 3 (Level-Main) | 12 x 10 |
| Recreation Room (Level-Basement) | 27 x 19 |
| Bedroom 4 (Level-Basement) | 17 x 14 |
| Bonus Room (Level-Basement) | 14 x 10 |
Listing Courtesy of Berkshire Hathaway HomeServices Select Properties - [email protected]
