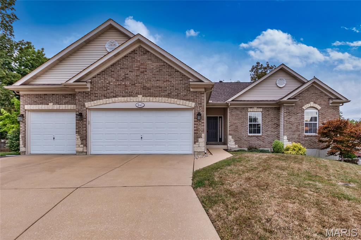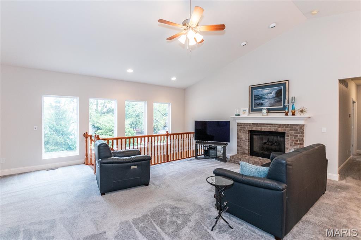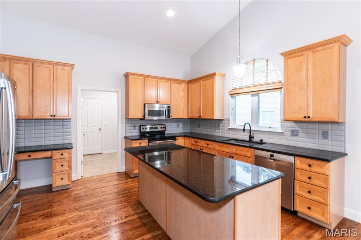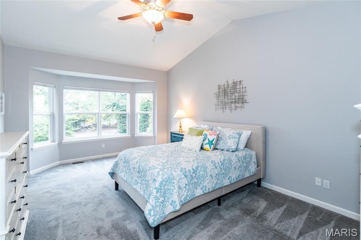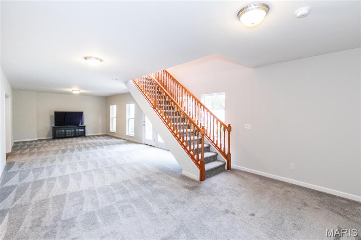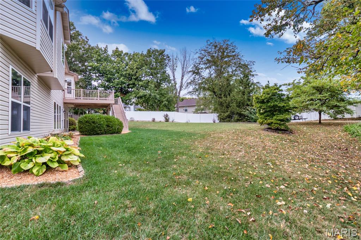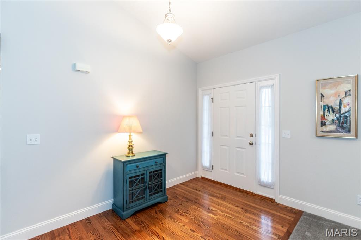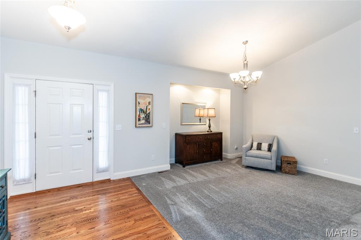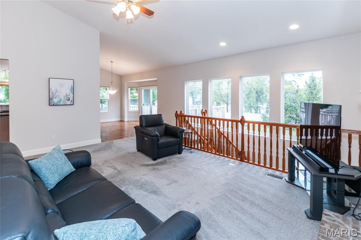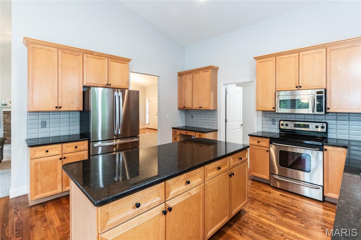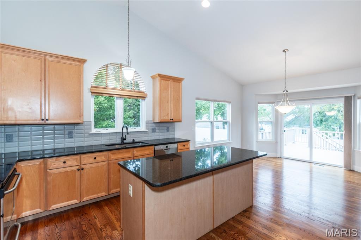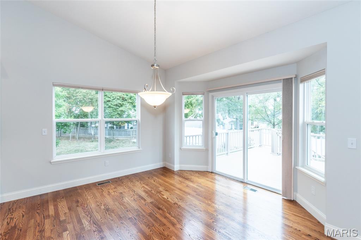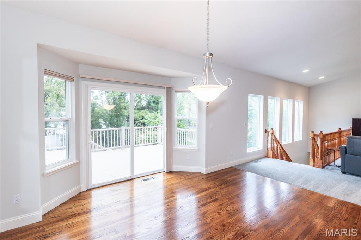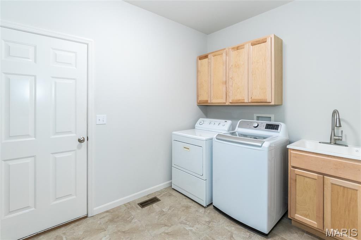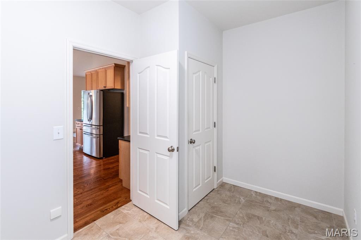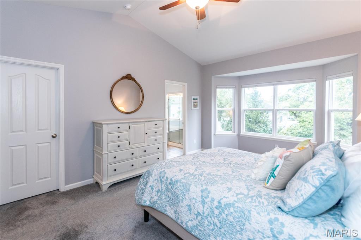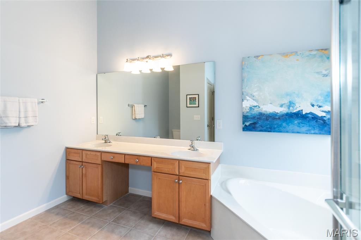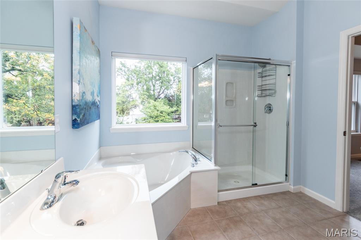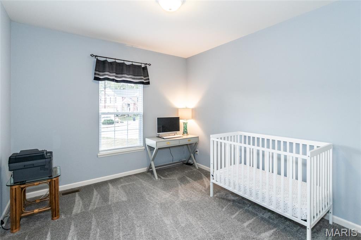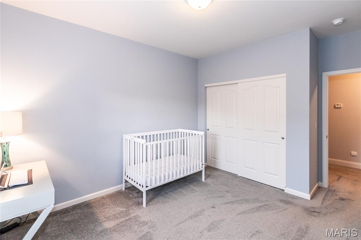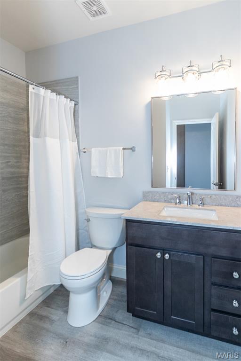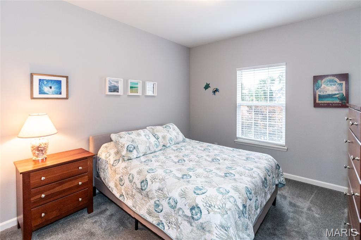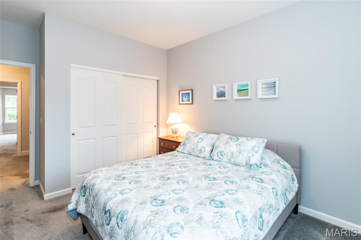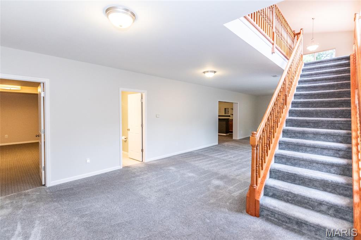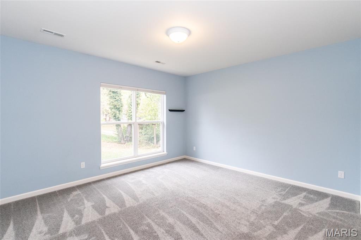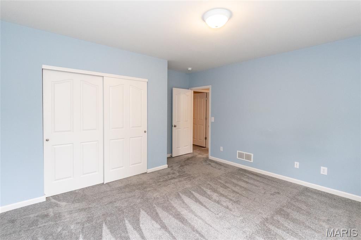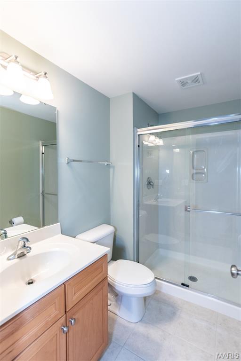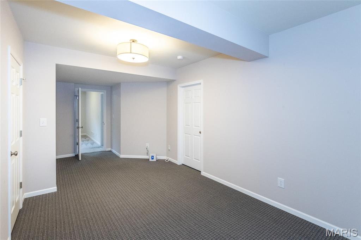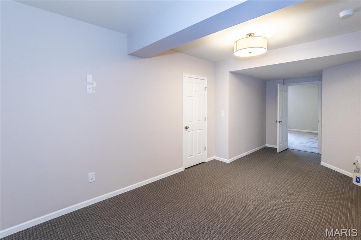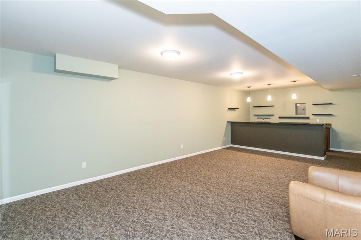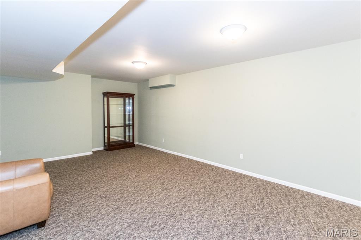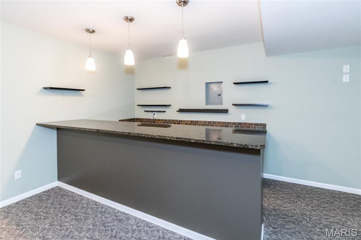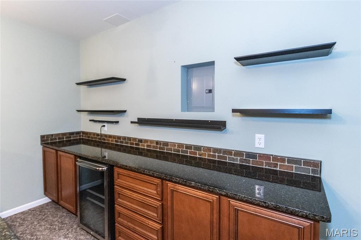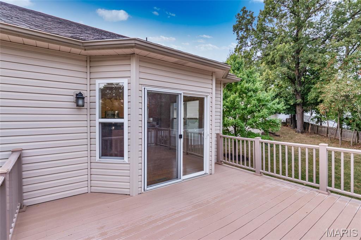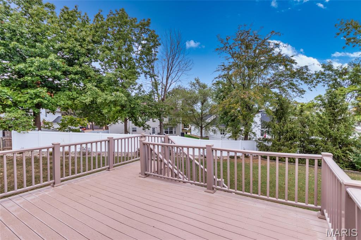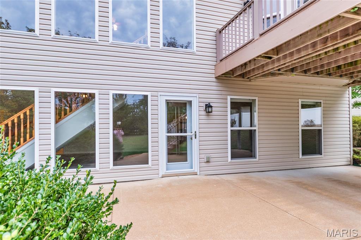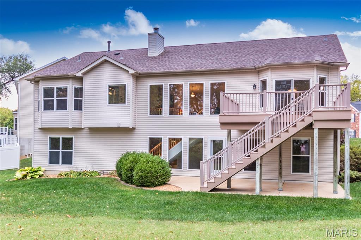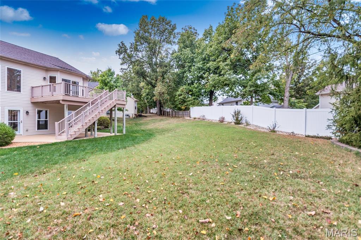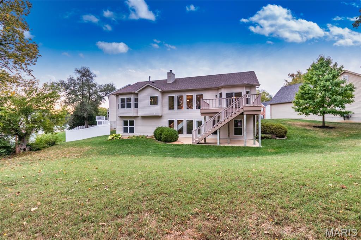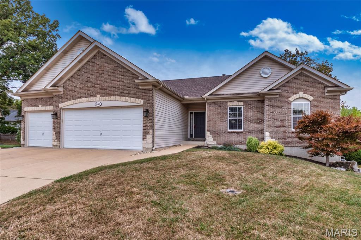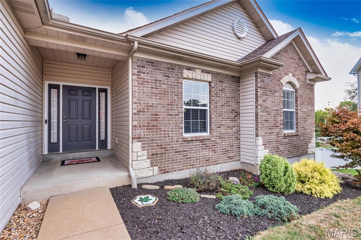643 Tanya Court Drive, Unincorporated, MO 63129
Subdivision: Forder Woods
List Price: $575,000
4
Bedrooms3
Baths2,175
Area (sq.ft)$264
Cost/sq.ft1 Story
Type1
Days on MarketDescription
Showings begin, Thurs., 10/16. Welcome to this beautiful, move-in ready 4 bedroom, 3 bath atrium ranch nestled on a .32-acre cul-de-sac lot! It boasts over 3,100 sq. ft. of living space. You’ll love the open floor plan with soaring vaulted ceilings and great flow for everyday living or entertaining. The formal dining room flows seamlessly into a light-filled great room with a wall of windows and cozy gas fireplace. The gourmet kitchen features 42” cabinetry, granite countertops, a center island, built-in desk, stainless steel appliances, and gleaming wood floors, opening to a charming breakfast room with bay window and a composite deck. The gracious primary bedroom suite boasts double door entry, a bay window, walk-in closet, and a luxurious ensuite bath with soaking tub, shower, and dual vanities. Two additional well-appointed bedrooms and an updated hall bath complete the main level. The walk-out lower level offers expansive living space, including a huge family room, recreation room with a custom bar, bonus room, 4th bedroom, and a full bath. Three-car garage, new AC (7/25), roof (2/24), and all appliances included (as-is). Prime location!
Property Information
Additional Information
Map Location
Rooms Dimensions
| Room | Dimensions (sq.rt) |
|---|---|
| Great Room (Level-Main) | 19 x 15 |
| Dining Room (Level-Main) | 13 x 11 |
| Kitchen (Level-Main) | 16 x 15 |
| Breakfast Room (Level-Main) | 10 x 15 |
| Bedroom 2 (Level-Main) | 12 x 10 |
| Bedroom 3 (Level-Main) | 12 x 11 |
| Family Room (Level-Lower) | 41 x 15 |
| Recreation Room (Level-Lower) | 30 x 15 |
| Bedroom 4 (Level-Lower) | 14 x 13 |
| Bonus Room (Level-Lower) | 19 x 10 |
| Laundry (Level-Main) | 14 x 8 |
| Primary Bedroom (Level-Main) | 19 x 13 |
Listing Courtesy of Berkshire Hathaway HomeServices Select Properties - [email protected]
