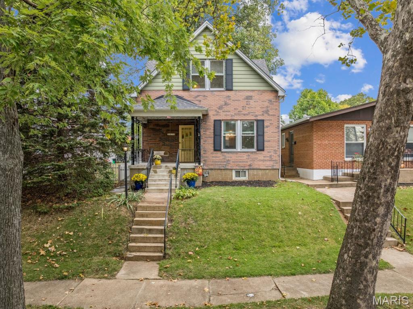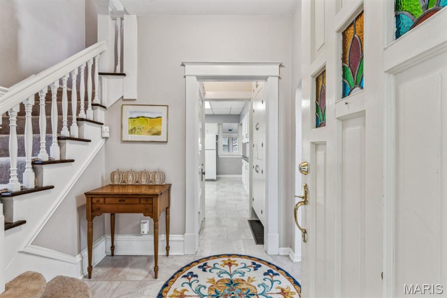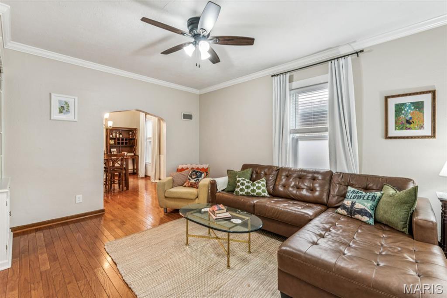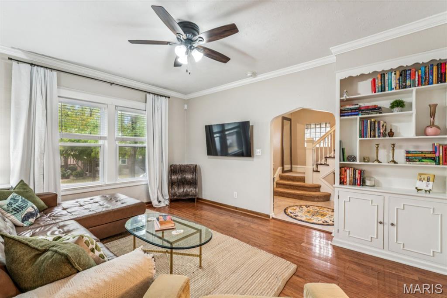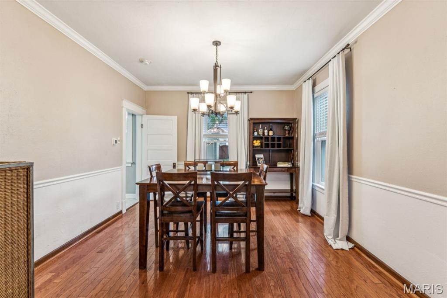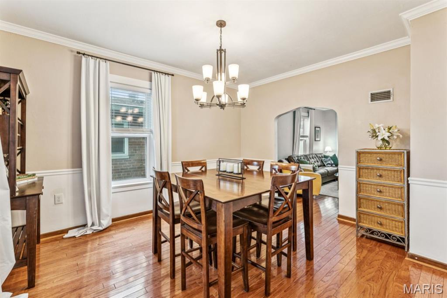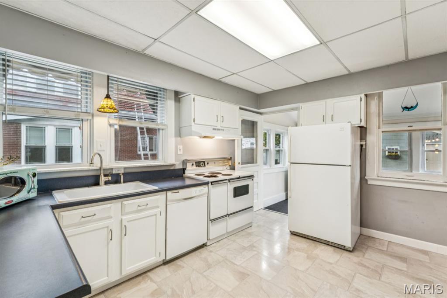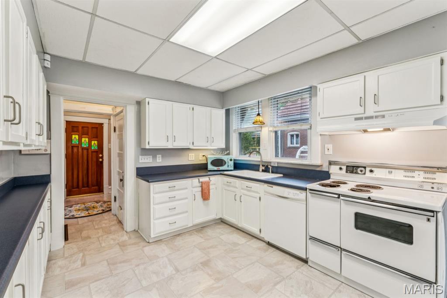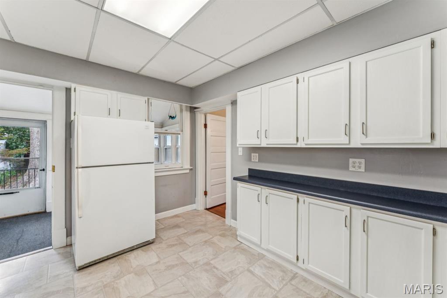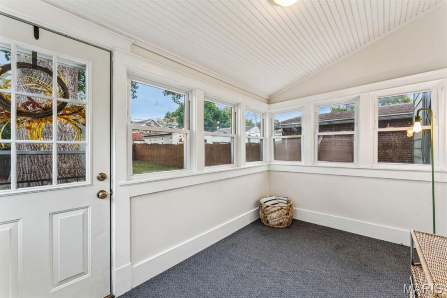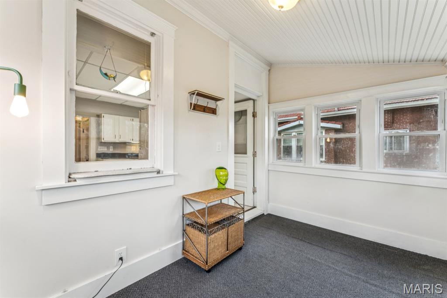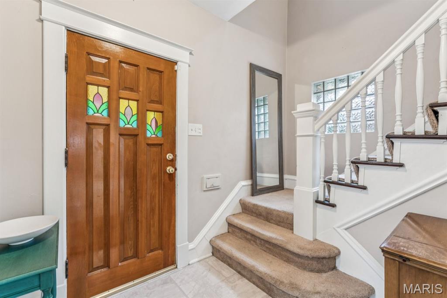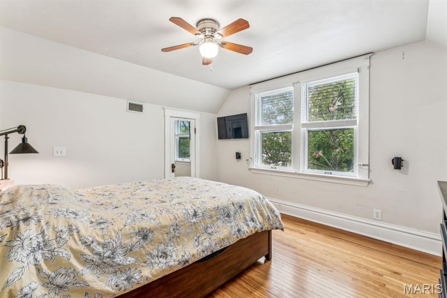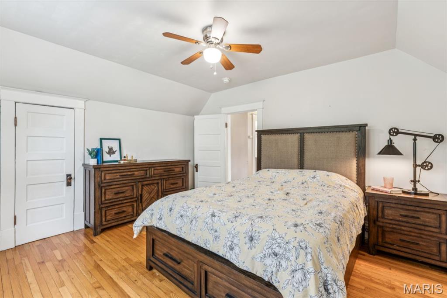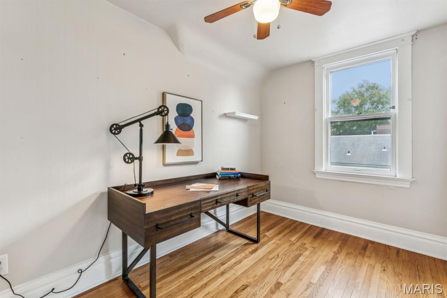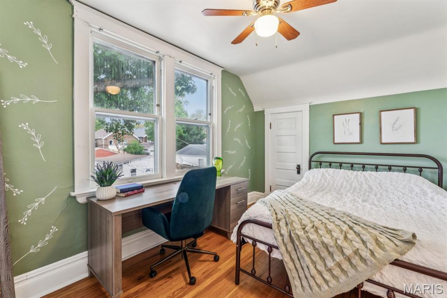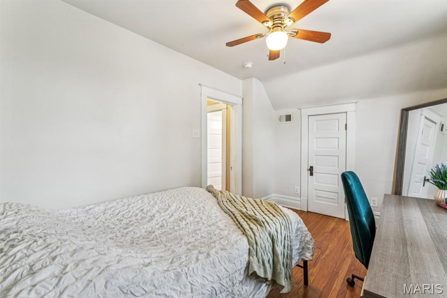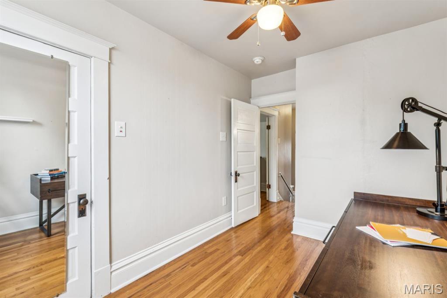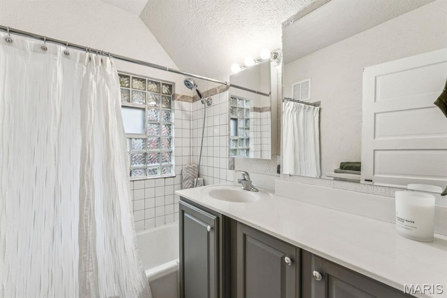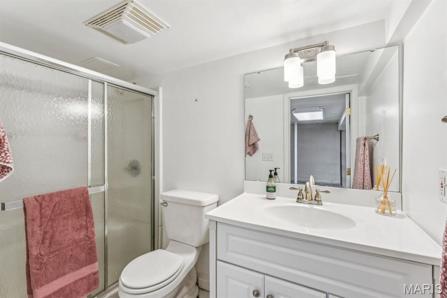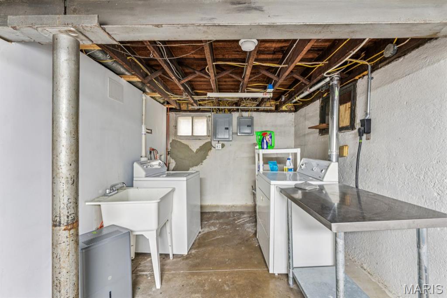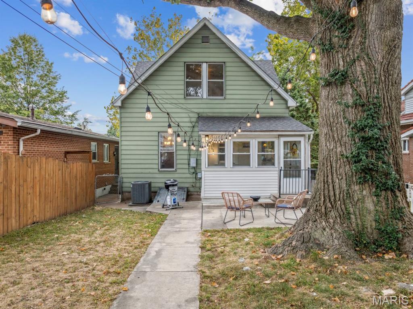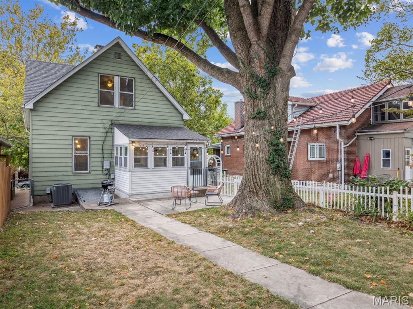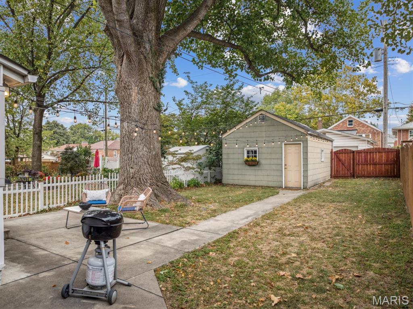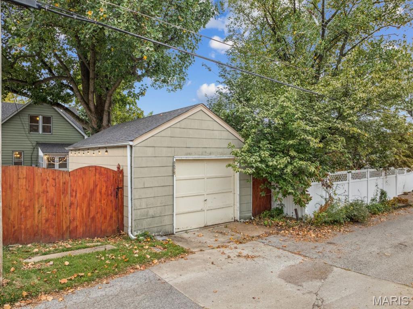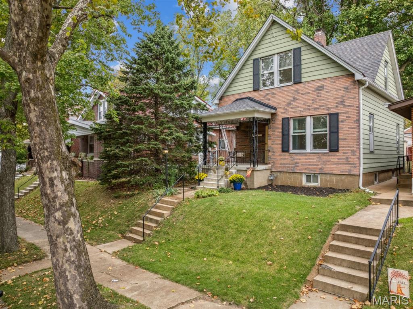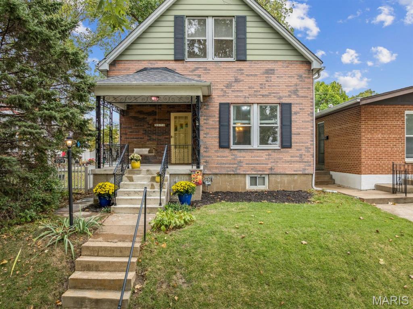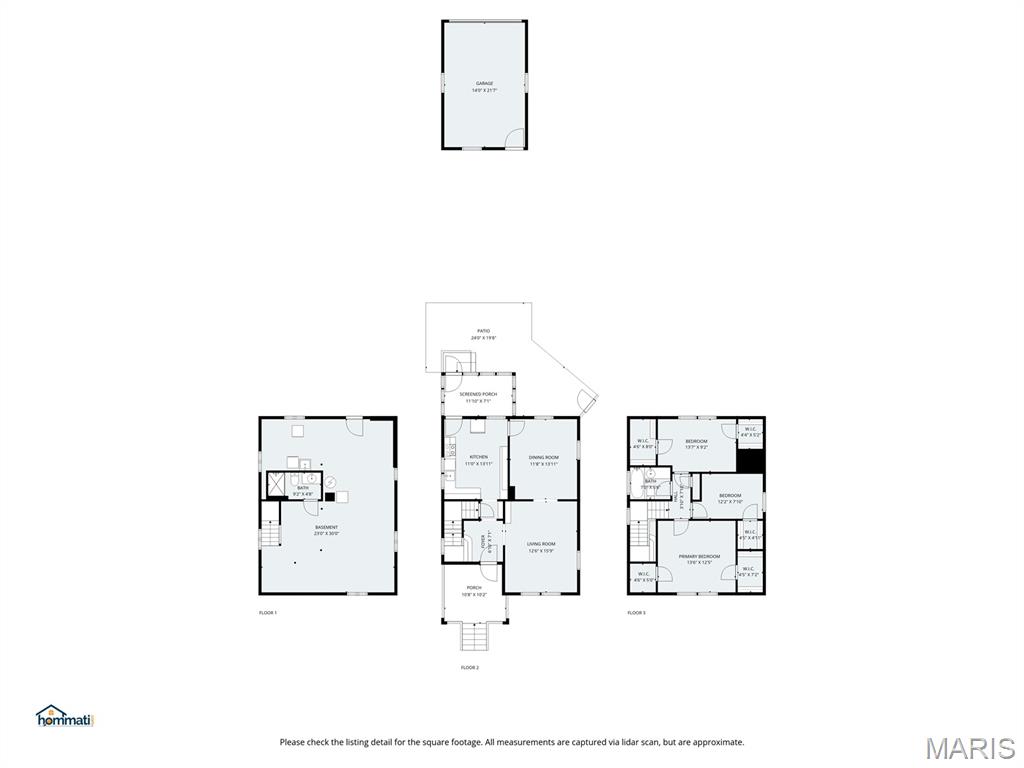5579 Lansdowne Avenue, St Louis City, MO 63109
Subdivision: McDermott Park Add
List Price: $269,900
3
Bedrooms2
Baths1,116
Area (sq.ft)$242
Cost/sq.ft2 Story
Type11
Days on MarketDescription
Welcome to 5579 Lansdowne Ave – a classic 3-bed, 2-bath Southampton home filled with warmth and charm. From the moment you step onto the covered front porch (complete with porch swing!), you’ll love the tree-lined street and cozy, small-town-in-the-city vibe. Inside, the inviting living room features hardwood floors, crown molding, and built-ins – the perfect spot to curl up with your favorite book or gather for game day. The cheerful, storage-filled kitchen and separate dining room make hosting Friendsgiving a breeze, while the sunroom offers extra space for morning coffee or a quiet home office. Out back the mature trees create a stunning fall canopy and the level, fenced-in yard provides the perfect space for bonfire nights and BBQs. With a patio, one-car garage, and plenty of room for kids and pets to play, it’s easy to imagine celebrating the holidays here. You’ll have so much to be thankful for when you call this Southampton charmer home! New roof (2022). Walkable to all your favorites — Clementine’s, Russell's, Espresso Yourself, and more!
Property Information
Additional Information
Map Location
Rooms Dimensions
| Room | Dimensions (sq.rt) |
|---|---|
| Living Room (Level-Main) | N/A |
| Dining Room (Level-Main) | N/A |
| Kitchen (Level-Main) | N/A |
| Sunroom (Level-Main) | N/A |
| Bedroom (Level-Second) | N/A |
| Bedroom 2 (Level-Second) | N/A |
| Bedroom 3 (Level-Second) | N/A |
| Bathroom (Level-Second) | N/A |
| Bathroom (Level-Basement) | N/A |
Listing Courtesy of EXP Realty, LLC - [email protected]
