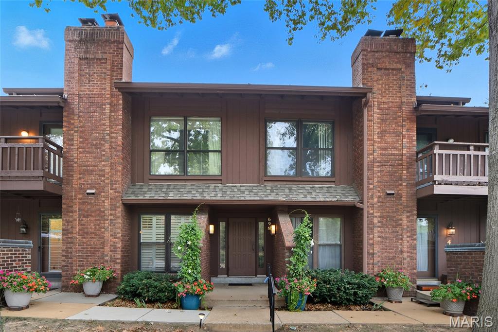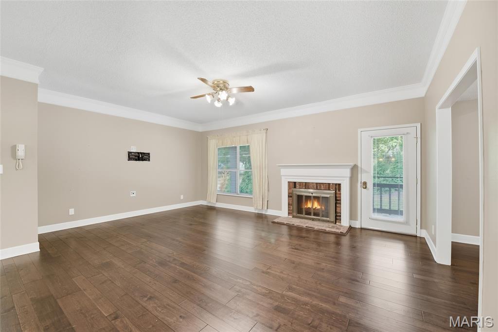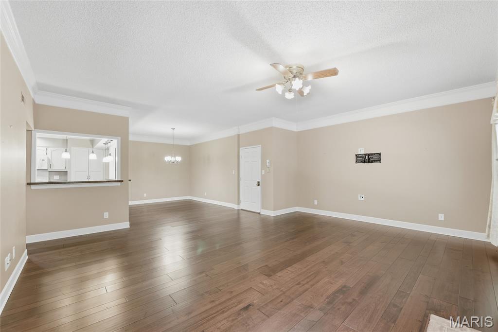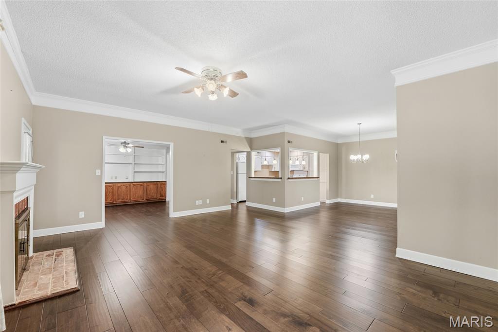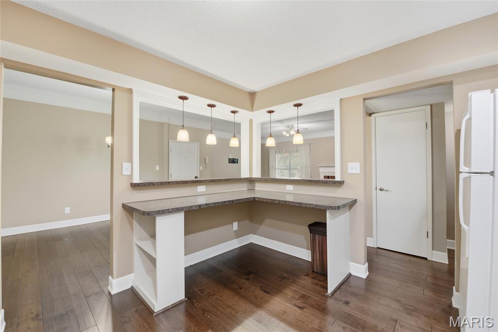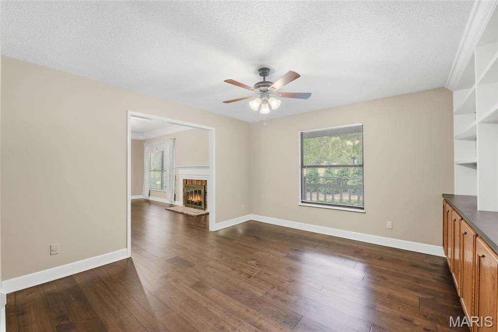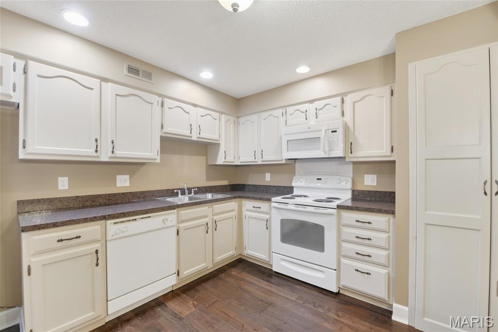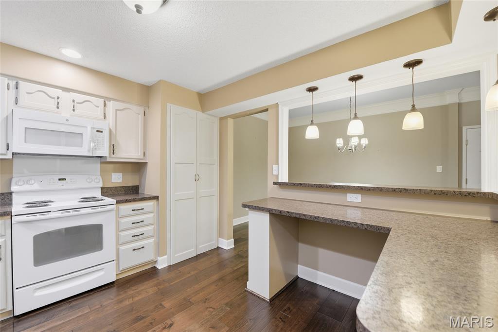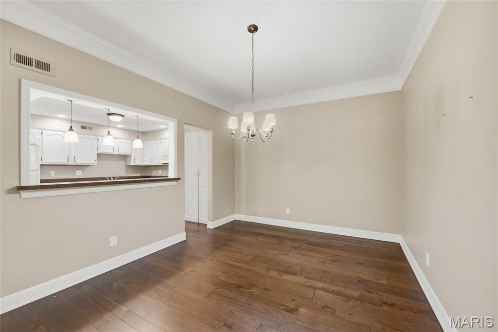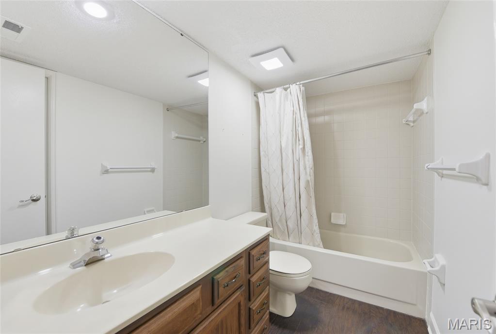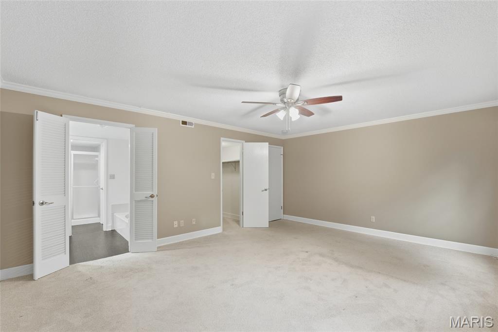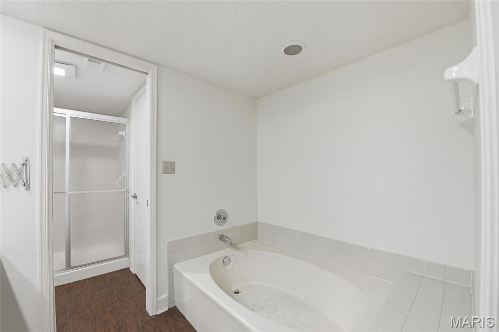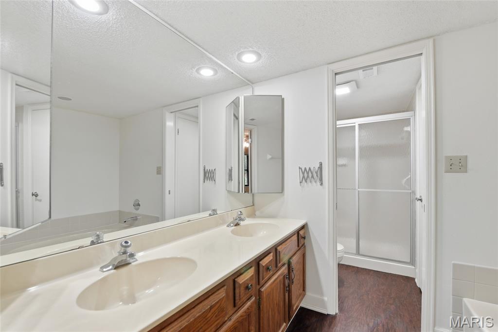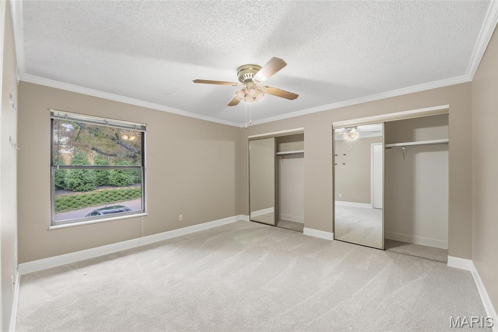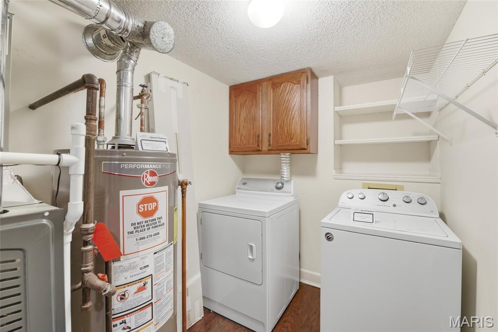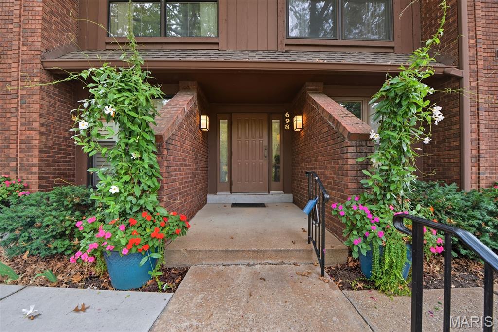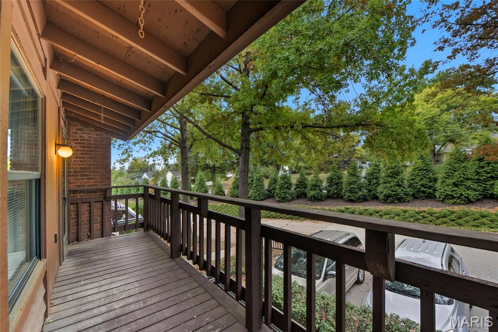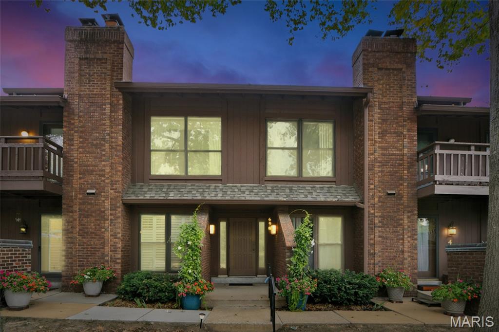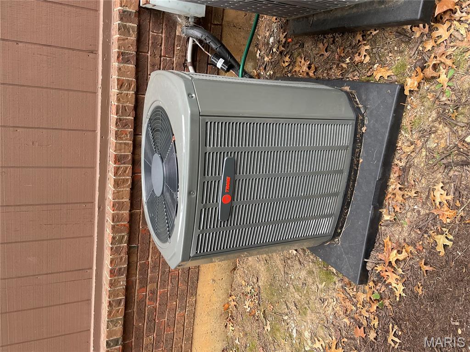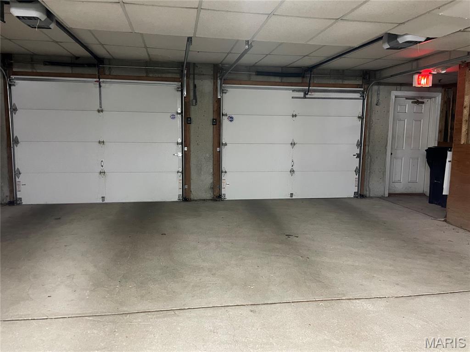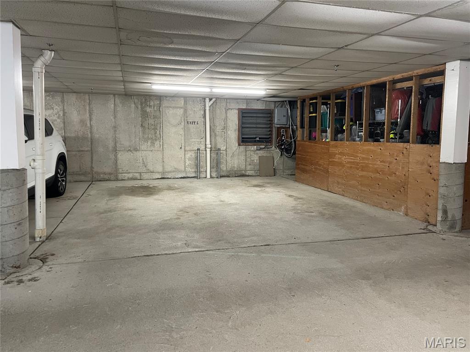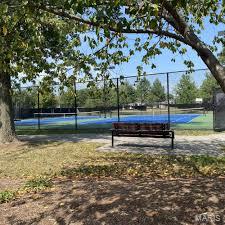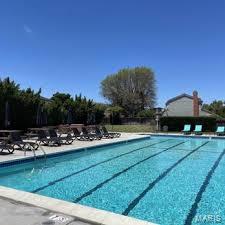698 Trailcrest Court, 5, Kirkwood, MO 63122
Subdivision: Briar Hill Farm Ii Condo
List Price: $269,000
2
Bedrooms2
Baths1,690
Area (sq.ft)$159
Cost/sq.ft1 Story
Type1
Days on MarketDescription
This spacious home offers carefree living in a desirable neighborhood; Briar HIll Farm. Wood flooring and bulky crown molding span the living area. The LR has a woodburning fireplace and a atrium door to the deck. The kitchen opens with a breakfast bar to the dining room and another to the Living Room for an open flow. There is a large study complete with built in bookcases, great for working from home. Generous sized primary bedroom with a walk in closet, an ensuite with a double sink, soaking tub, and a separate shower, plus linen closet. The 2nd bedroom has 2 closets and a Jack n Jill bathroom. There is a laundry area with utilities and additional storage. There is a storage locker downstairs next to the 2 car parking spots. Relax knowing the AC, Furnance and water heater are brand new. HOA includes a membership to the neighborhood pool, clubhouse and tennis courts.
Property Information
Additional Information
Map Location
Rooms Dimensions
| Room | Dimensions (sq.rt) |
|---|---|
| Dining Room (Level-Main) | N/A |
| Family Room (Level-Main) | N/A |
| Primary Bedroom (Level-Main) | N/A |
| Bedroom (Level-Main) | N/A |
| Office (Level-Main) | N/A |
Listing Courtesy of Coldwell Banker Realty - Gundaker - [email protected]
