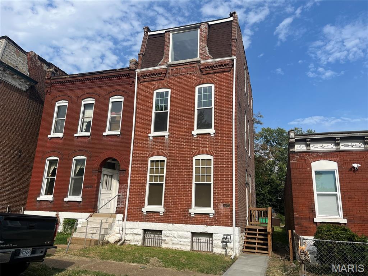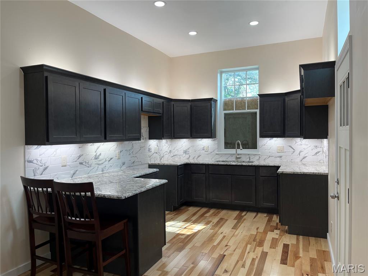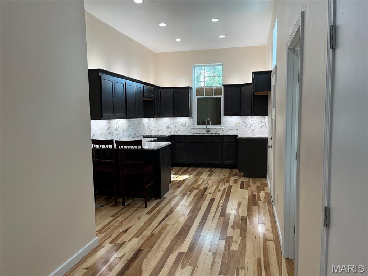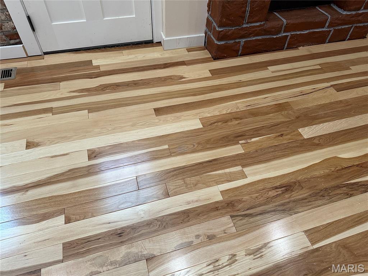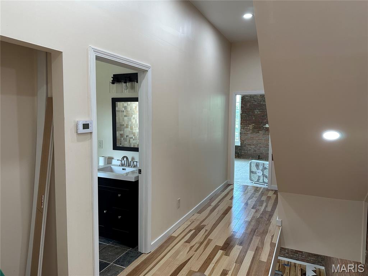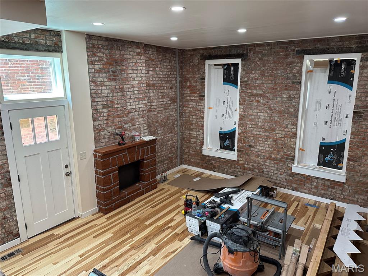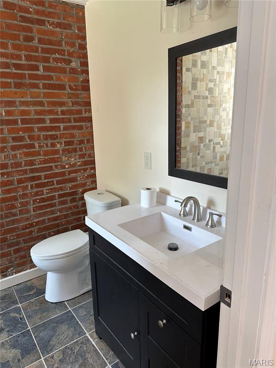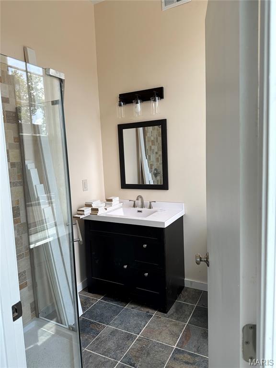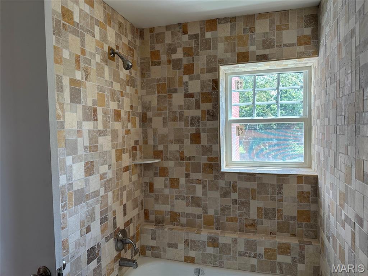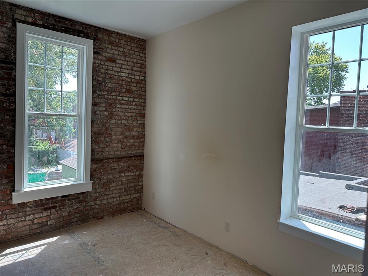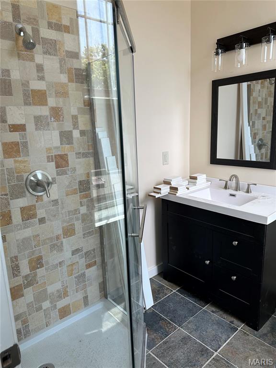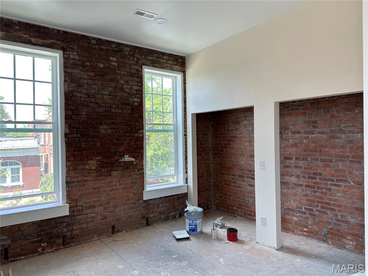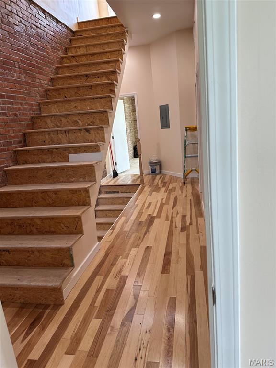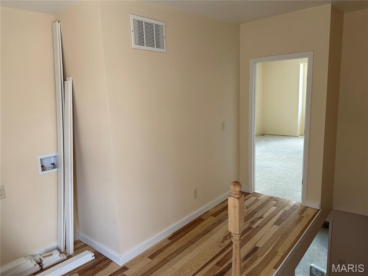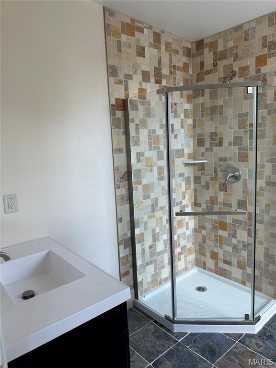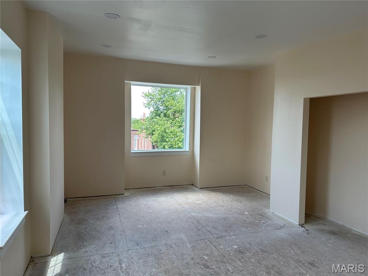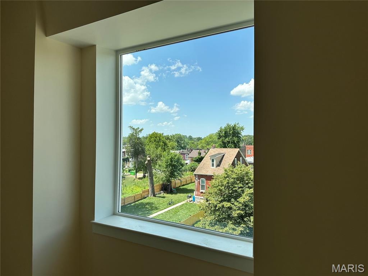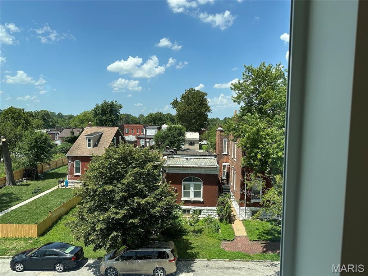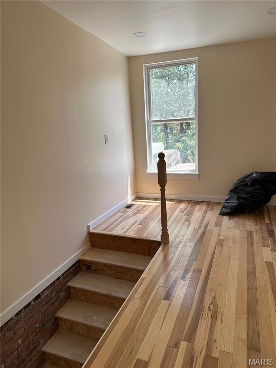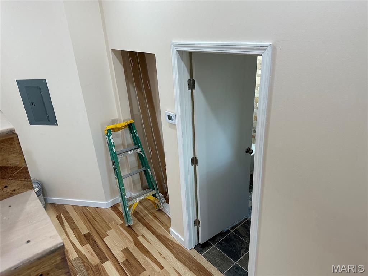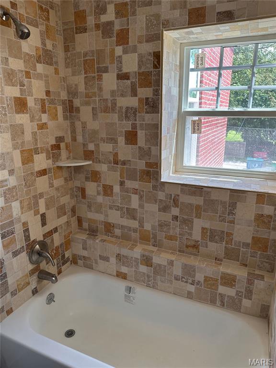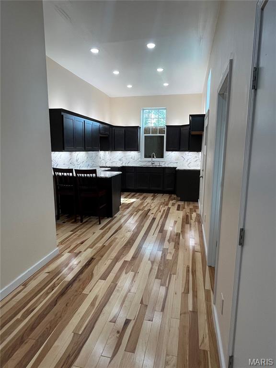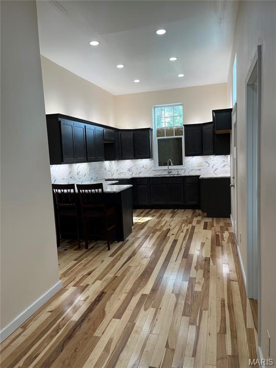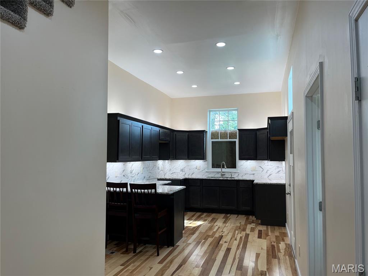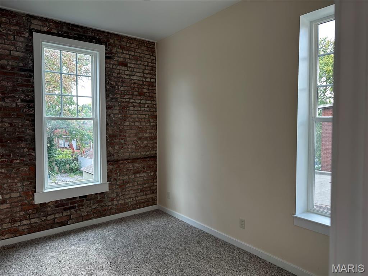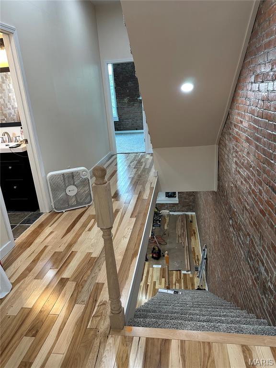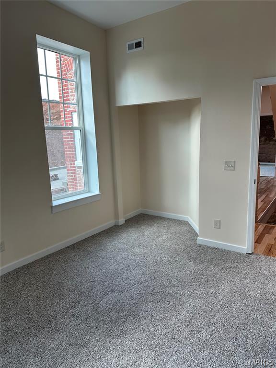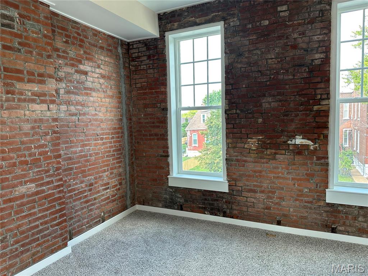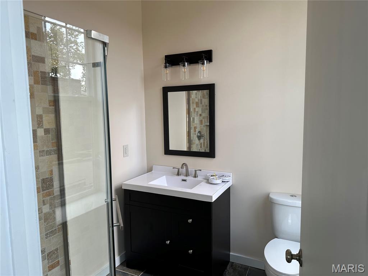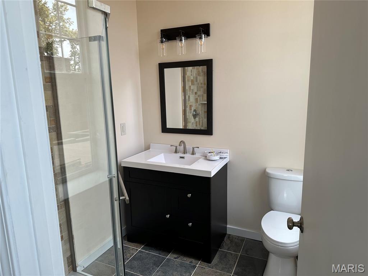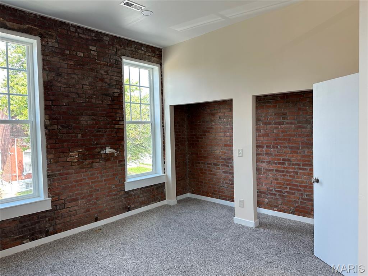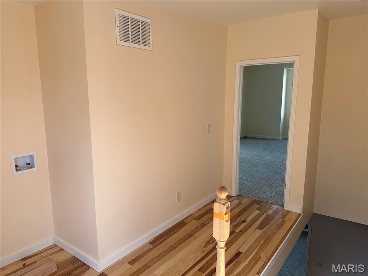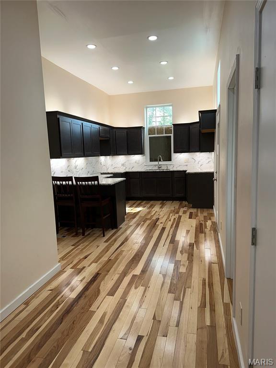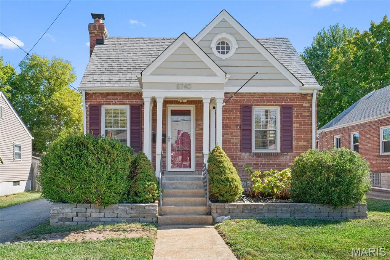3706 Iowa Avenue, St Louis City, MO 63118
Subdivision: Gravois Park
List Price: $318,888
3
Bedrooms4
Baths2,174
Area (sq.ft)$147
Cost/sq.ft2.5 Story
Type1
Days on MarketDescription
Fully Renovated 3-Story Brick Beauty with Modern Comfort and Classic Charm! Welcome to 3706 Iowa – a stunning 2.5-story brick home that’s been thoughtfully updated from top to bottom. Featuring 3 spacious bedrooms, 3.5 modern baths this home offers both style and functionality for today’s living. The main level boasts newly installed hickory hardwood floors, adding warmth and character to the open living, dining and kitchen spaces. The updated kitchen and baths, along with all-new plumbing, electric, and zoned HVAC, ensure peace of mind and year-round comfort. You'll love the convenience of the upper-level laundry, generous storage, and smart layout. Outside, enjoy a fenced backyard and 2 off-street parking spaces—a rare find in the city! Located in a vibrant neighborhood just a few blocks from Cherokee Street and its restaurants and shops, this move-in ready home blends historic charm with modern updates. 2 car Parking pad to be installed prior to closing. Stove refrigerator and dishwasher to be installed prior to closing or Seller can offer an allowance of $1600 and you chose your own.
Property Information
Additional Information
Map Location
Rooms Dimensions
| Room | Dimensions (sq.rt) |
|---|---|
| Kitchen (Level-Main) | N/A |
| Great Room (Level-Main) | N/A |
| Primary Bedroom (Level-Upper) | N/A |
| Bedroom 2 (Level-Upper) | N/A |
| Bedroom 3 (Level-Upper) | N/A |
| Sitting Room (Level-Upper) | N/A |
Listing Courtesy of Coldwell Banker Realty - Gundaker - [email protected]
